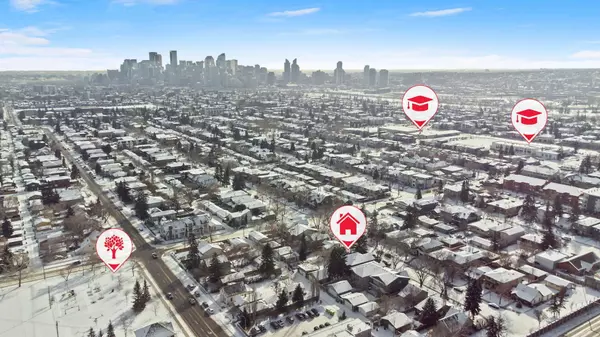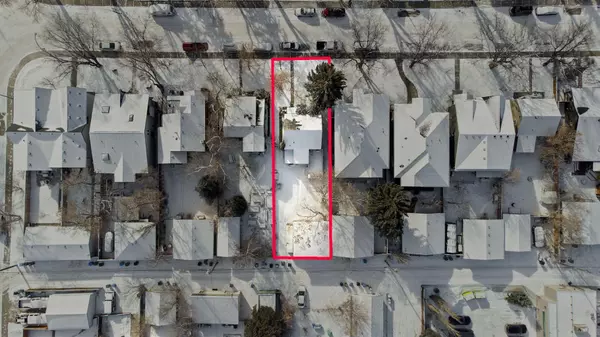For more information regarding the value of a property, please contact us for a free consultation.
Key Details
Sold Price $762,500
Property Type Single Family Home
Sub Type Detached
Listing Status Sold
Purchase Type For Sale
Square Footage 1,083 sqft
Price per Sqft $704
Subdivision West Hillhurst
MLS® Listing ID A2111074
Sold Date 03/01/24
Style 1 and Half Storey
Bedrooms 3
Full Baths 2
Originating Board Calgary
Year Built 1947
Annual Tax Amount $3,857
Tax Year 2023
Lot Size 5,199 Sqft
Acres 0.12
Property Description
This is your chance to seize the perfect opportunity in coveted West Hillhurst. This 40’x 130’ RC2 lot with LEGAL basement suite is the perfect investment, or the ideal future home site for your own custom dream home. The updates in the upper suite include newer laminate flooring, designer tile in the bath, and a charming renovated kitchen (2019). The functional floorplan combines the homes original charm, with modern conveniences including large double sliders in the dining area and a spacious living room. Two sizeable bedrooms are located on the second floor. The basement suite is a 1 bedroom, with 3pc bath, laminate flooring, and separate entry. The laundry is located in the common space, mechanical and roof above the addition have also been updated. The sizeable backyard of this 130ft deep lot houses an oversized double garage with an angled green roof, stone and composite siding, as well as fully insulated on interior with plenty of room for storage, parking, and work. Two additional storage sheds, and a parking pad sit on the side of the garage. This property has incredible potential; steps away from Bow River Pathways, access to downtown & post secondary institutions, Kensington amenities & more - call now for your private viewing!
Location
Province AB
County Calgary
Area Cal Zone Cc
Zoning R-C2
Direction S
Rooms
Basement Separate/Exterior Entry, Finished, Full, Suite
Interior
Interior Features See Remarks
Heating Forced Air, Natural Gas
Cooling None
Flooring Ceramic Tile, Hardwood, Laminate
Appliance Dryer, Electric Range, Microwave Hood Fan, Refrigerator, See Remarks, Washer
Laundry Common Area
Exterior
Garage 220 Volt Wiring, Additional Parking, Double Garage Detached, Insulated, Oversized, RV Access/Parking, See Remarks, Workshop in Garage
Garage Spaces 2.0
Garage Description 220 Volt Wiring, Additional Parking, Double Garage Detached, Insulated, Oversized, RV Access/Parking, See Remarks, Workshop in Garage
Fence Fenced
Community Features Park, Playground, Schools Nearby, Shopping Nearby, Sidewalks, Street Lights, Walking/Bike Paths
Roof Type Asphalt Shingle
Porch Deck, See Remarks
Lot Frontage 40.0
Total Parking Spaces 3
Building
Lot Description Back Lane, Level, Rectangular Lot, See Remarks
Foundation Poured Concrete
Architectural Style 1 and Half Storey
Level or Stories One and One Half
Structure Type Other,Wood Frame
Others
Restrictions None Known
Tax ID 82754231
Ownership Private
Read Less Info
Want to know what your home might be worth? Contact us for a FREE valuation!

Our team is ready to help you sell your home for the highest possible price ASAP
GET MORE INFORMATION





