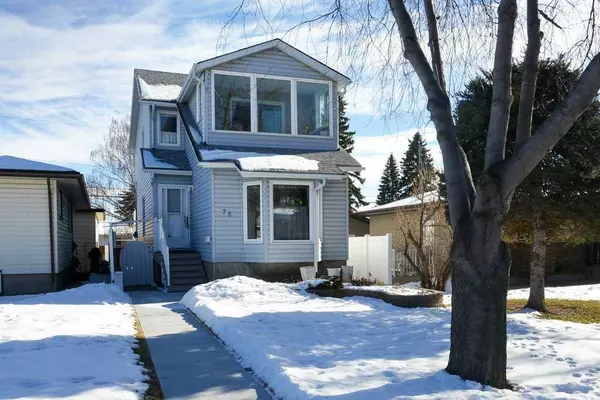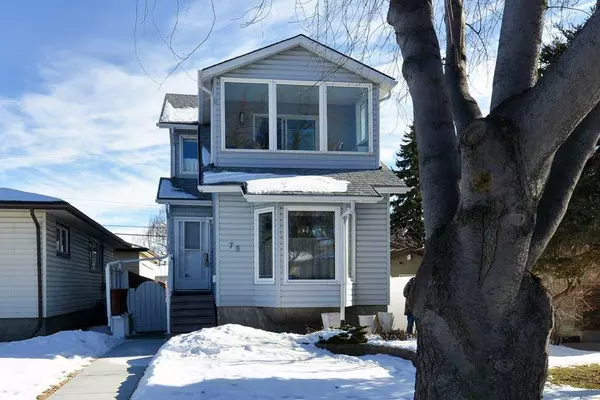For more information regarding the value of a property, please contact us for a free consultation.
Key Details
Sold Price $651,000
Property Type Single Family Home
Sub Type Detached
Listing Status Sold
Purchase Type For Sale
Square Footage 1,351 sqft
Price per Sqft $481
Subdivision Highwood
MLS® Listing ID A2108727
Sold Date 03/01/24
Style 2 Storey
Bedrooms 3
Full Baths 2
Half Baths 1
Originating Board Calgary
Year Built 1980
Annual Tax Amount $2,655
Tax Year 2023
Lot Size 2,497 Sqft
Acres 0.06
Property Description
Beautiful infill located on quiet street in popular area. Main floor features a large flex room/dining room at front of the home perfect for family gatherings and has cherry hardwood floors. Kitchen has classic pine cabinets and is bright and open to nook and living room areas. Kitchen has plenty of counter space, a window over sink, white appliances, cherry hardwood floors and sunshine ceiling. Breakfast nook is perfect for day to day meals. Living room is bright and open with large patio door with direct access to sunny deck and outdoor living space. The room is accented by the cozy stone feature gas fireplace. Upstairs are 3 bedrooms and a 4 pce bath. The primary bedroom offers a sunny Solarium. Lower level with large recroom, bedroom/den (window does not meet egress) and a 3 pce bath as well as the laundry area and utility room. The double detached garage features a huge roof top deck with dura deck cover. for sun all year around. Central air was installed 4 years ago, new furnace installed 10 years ago, new asphalt shingles 10 years ago. This home has been well cared for by current owner.
Location
Province AB
County Calgary
Area Cal Zone Cc
Zoning R-C2
Direction W
Rooms
Basement Finished, Full
Interior
Interior Features No Animal Home, No Smoking Home, Storage
Heating Forced Air, Natural Gas
Cooling Central Air
Flooring Carpet, Hardwood
Fireplaces Number 1
Fireplaces Type Gas, Living Room, Stone
Appliance Dishwasher, Electric Stove, Refrigerator, Washer/Dryer, Window Coverings
Laundry In Basement
Exterior
Garage Double Garage Detached
Garage Spaces 2.0
Garage Description Double Garage Detached
Fence Fenced
Community Features Playground, Schools Nearby, Shopping Nearby, Sidewalks, Street Lights
Roof Type Asphalt
Porch Deck
Lot Frontage 25.0
Exposure W
Total Parking Spaces 2
Building
Lot Description Back Lane, Back Yard, Landscaped, See Remarks
Foundation Poured Concrete
Architectural Style 2 Storey
Level or Stories Two
Structure Type Wood Frame
Others
Restrictions None Known
Tax ID 83172535
Ownership Private
Read Less Info
Want to know what your home might be worth? Contact us for a FREE valuation!

Our team is ready to help you sell your home for the highest possible price ASAP
GET MORE INFORMATION





