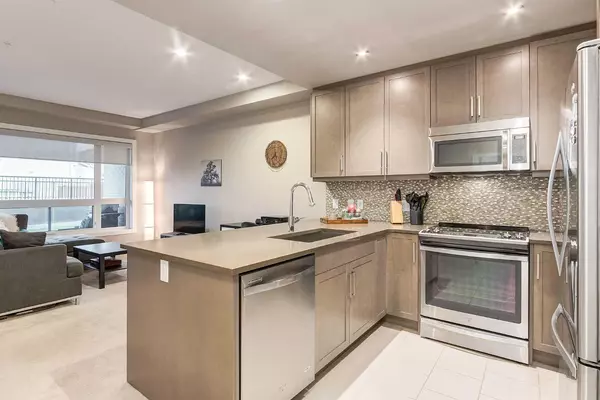For more information regarding the value of a property, please contact us for a free consultation.
Key Details
Sold Price $329,900
Property Type Condo
Sub Type Apartment
Listing Status Sold
Purchase Type For Sale
Square Footage 605 sqft
Price per Sqft $545
Subdivision Currie Barracks
MLS® Listing ID A2106518
Sold Date 03/01/24
Style Low-Rise(1-4)
Bedrooms 1
Full Baths 1
Condo Fees $457/mo
Originating Board Calgary
Year Built 2015
Annual Tax Amount $1,718
Tax Year 2023
Property Description
Welcome to The Armory, an exquisite boutique condo building nestled in the prestigious Currie Barracks area. Positioned in one of the most coveted locations, this immaculately designed residence offers unparalleled luxury living. Your new home is perfectly situated beside a protected English Garden and The INN, which houses a boutique coffee shop and a delicious restaurant. Additionally, the area is adorned with extensive recreational walking paths, playgrounds, and dog parks, providing you with a serene and picturesque setting. Convenience meets luxury as The Armory is just a 7-minute drive from Downtown Calgary or a pleasant 15-minute bike ride. Enriching amenities are even closer, including grocery stores, shopping, boutique fitness facilities, and a diverse array of dining and entertainment options.
This thoughtfully crafted main floor condo boasts 605 sq.ft. of meticulously designed living space and features 1 bedroom, 1 bathroom, and 1 titled underground parking stall. Inside, you'll find quartz countertops, a designer tile backsplash, stainless steel appliances, in-suite laundry, in-floor heating, and central air-conditioning. Additionally, you'll be captivated by the expansive patio, perfect for entertaining guests or unwinding in the fresh air.
Built by Cove Properties, one of Calgary's leading multifamily developers renowned for their commitment to quality construction, The Armory exemplifies excellence in every detail. Don't miss out on the chance to elevate your lifestyle in this exceptional residence!
Location
Province AB
County Calgary
Area Cal Zone W
Zoning DC
Direction S
Interior
Interior Features Quartz Counters
Heating In Floor
Cooling Central Air
Flooring Carpet, Tile
Appliance Dishwasher, Dryer, Electric Stove, Microwave Hood Fan, Refrigerator, Washer
Laundry In Unit
Exterior
Parking Features Alley Access, Heated Garage, Stall, Titled, Underground
Garage Description Alley Access, Heated Garage, Stall, Titled, Underground
Community Features Clubhouse, Park, Playground, Schools Nearby, Shopping Nearby, Sidewalks, Street Lights, Walking/Bike Paths
Amenities Available Elevator(s), Parking, Playground, Secured Parking, Visitor Parking
Roof Type Flat Torch Membrane,Membrane
Porch Balcony(s)
Exposure S
Total Parking Spaces 1
Building
Story 1
Architectural Style Low-Rise(1-4)
Level or Stories Single Level Unit
Structure Type Wood Frame
Others
HOA Fee Include Caretaker,Common Area Maintenance,Heat,Insurance,Professional Management,Reserve Fund Contributions,Sewer,Snow Removal,Water
Restrictions Adult Living,Pet Restrictions or Board approval Required
Tax ID 83103525
Ownership Private
Pets Allowed Restrictions, Yes
Read Less Info
Want to know what your home might be worth? Contact us for a FREE valuation!

Our team is ready to help you sell your home for the highest possible price ASAP
GET MORE INFORMATION





