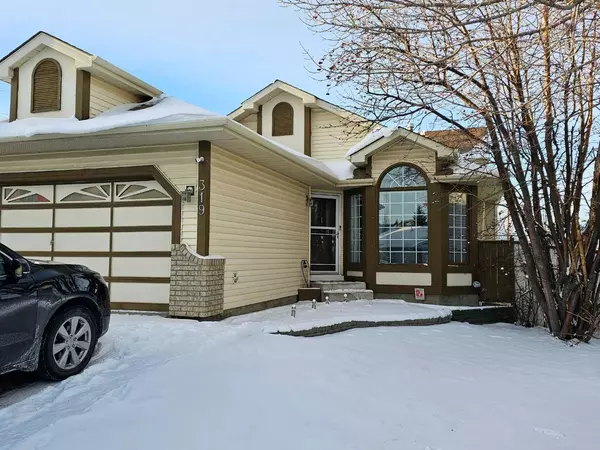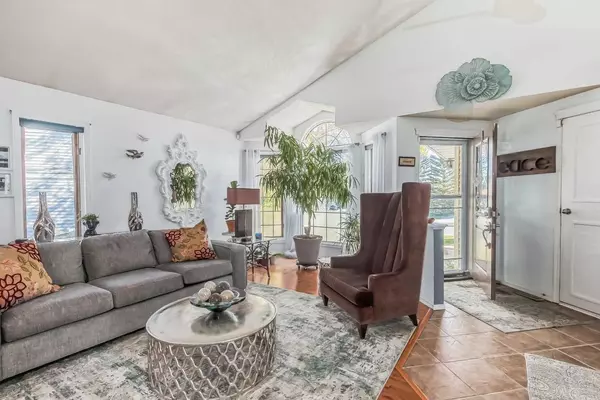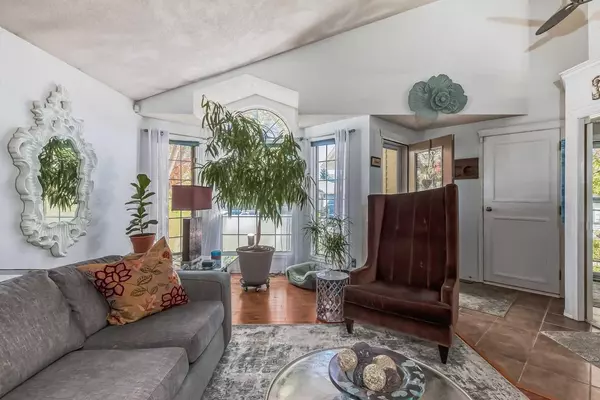For more information regarding the value of a property, please contact us for a free consultation.
Key Details
Sold Price $610,000
Property Type Single Family Home
Sub Type Detached
Listing Status Sold
Purchase Type For Sale
Square Footage 1,284 sqft
Price per Sqft $475
Subdivision Sandstone Valley
MLS® Listing ID A2100038
Sold Date 02/29/24
Style 4 Level Split
Bedrooms 4
Full Baths 3
Originating Board Calgary
Year Built 1991
Annual Tax Amount $3,525
Tax Year 2023
Lot Size 8,320 Sqft
Acres 0.19
Property Description
Nestled on a serene cul-de-sac in Sandstone, this captivating 4-level split home offers over 2,400 SqFt of developed space, providing ample room for comfortable living. Set on a generously sized, pie-shaped lot, the property boasts a lush backyard, and newer stainless steel appliances. There was a pre-existing Illegal suite in the basement, stove is still there, but it has been rented to one Professional Family for years. The primary bedroom presents a luxurious 4-piece ensuite, while two additional bedrooms grace the upper level. Convenience abounds with an attached double garage and a lower-level three-piece bathroom featuring a shower. This home has already received numerous updates and renovations, yet there's room for your personal designer touch to transform it into your dream family's dream home. Currently renting at $2,400 per month, this property will be vacant on possession date. A minimum 90-day possession is requested, so don't miss this exceptional opportunity to own a meticulously maintained residence in this peaceful neighborhood.
Location
Province AB
County Calgary
Area Cal Zone N
Zoning R-C1
Direction SE
Rooms
Other Rooms 1
Basement Finished, Full
Interior
Interior Features Granite Counters, Kitchen Island, No Smoking Home
Heating Forced Air, Natural Gas
Cooling None
Flooring Carpet, Ceramic Tile, Hardwood
Fireplaces Number 1
Fireplaces Type Wood Burning
Appliance Dishwasher, Range Hood, Refrigerator, Stove(s)
Laundry In Basement
Exterior
Parking Features Double Garage Attached
Garage Spaces 2.0
Garage Description Double Garage Attached
Fence Fenced
Community Features Playground, Schools Nearby, Shopping Nearby, Sidewalks, Street Lights
Amenities Available None
Roof Type Asphalt Shingle
Porch Deck
Lot Frontage 26.9
Total Parking Spaces 4
Building
Lot Description Back Yard, Cul-De-Sac, Front Yard, Landscaped
Foundation Poured Concrete
Architectural Style 4 Level Split
Level or Stories 4 Level Split
Structure Type Vinyl Siding,Wood Frame
Others
Restrictions None Known
Tax ID 83069616
Ownership Private
Read Less Info
Want to know what your home might be worth? Contact us for a FREE valuation!

Our team is ready to help you sell your home for the highest possible price ASAP




