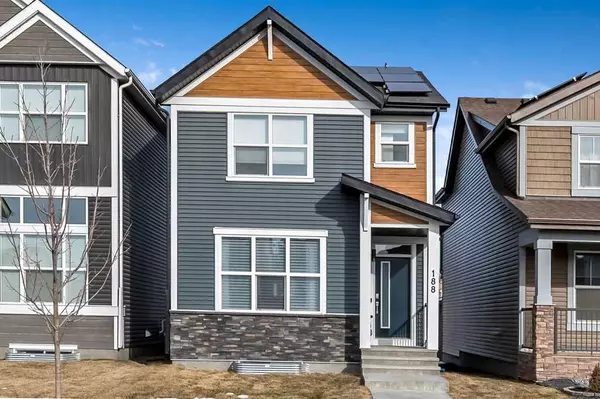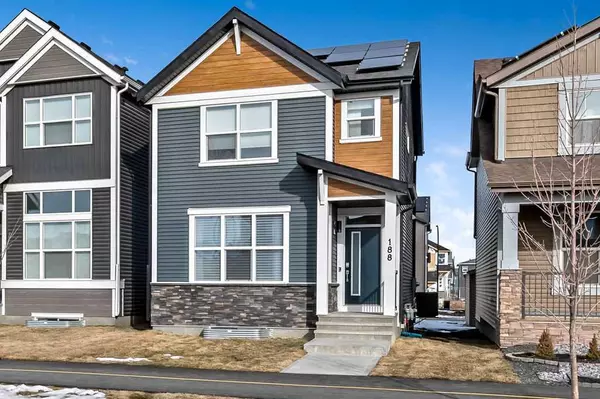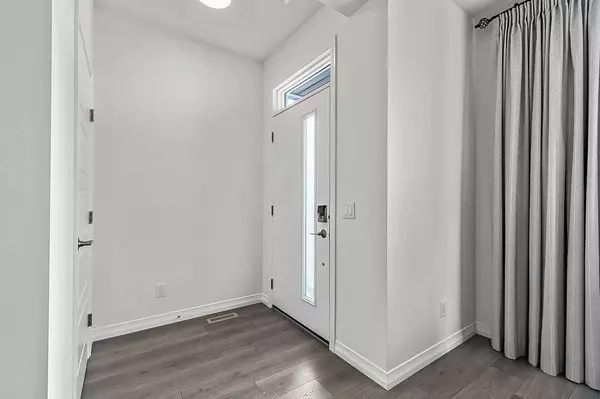For more information regarding the value of a property, please contact us for a free consultation.
Key Details
Sold Price $570,000
Property Type Single Family Home
Sub Type Detached
Listing Status Sold
Purchase Type For Sale
Square Footage 1,450 sqft
Price per Sqft $393
Subdivision Belmont
MLS® Listing ID A2108067
Sold Date 02/29/24
Style 2 Storey
Bedrooms 3
Full Baths 2
Half Baths 1
Originating Board Calgary
Year Built 2023
Annual Tax Amount $2,286
Tax Year 2023
Lot Size 3,055 Sqft
Acres 0.07
Property Description
Welcome to 188 Belmont Boulevard and witness the sight of Jayman’s renowned "Brooklyn" model. This exquisite home, spanning over 1400 square feet of premium living space, showcases impeccable craftsmanship and meticulous design. Step into a spacious layout with 9-foot ceilings designed to impress even the most discerning buyer, featuring a gourmet kitchen adorned with a sleek center island, stainless-steel appliances including a French Door refrigerator, Electric slide-in smooth-top range, built-in microwave, and convenient under cabinet lighting. The kitchen seamlessly flows into a generous dining area, ideal for entertaining, and a cozy Great Room illuminated by a wall of windows that invite natural light to flood the space. A sizable pantry, convenient half bath, and designated mudroom leading to the backyard, offering ample space to envision a double detached garage. The main floor also has upgraded window coverings with Hunter Douglas shades and custom drapery. Heading to the upper level, you’ll find a centralized full 4-piece bath, 2nd-floor laundry, and three spacious bedrooms. The primary suite boasts a substantial walk-in closet, and a luxurious 4 piece ensuite, and upgraded window coverings with Hunter Douglas shades and custom ceiling-track drapery. The lower level, roughed in with a 3 piece bathroom awaits for future development and customization. Embrace modern living with 6 Solar Panels, BuiltGreen Canada certification, UV-C Ultraviolet Light Purification System, High Efficiency Furnace with Merv 13 Filters & HRV unit, Tankless Hot Water Heater, elegant quartz countertops, Air Conditioning, Triple Pane Windows, and Smart Home Technology additions. Experience the lifestyle you and your family deserve in this exceptional community, designed to be cherished for generations to come. This one won’t last long – Call for more information today!
Location
Province AB
County Calgary
Area Cal Zone S
Zoning R-1N
Direction S
Rooms
Basement Full, Unfinished
Interior
Interior Features High Ceilings, Kitchen Island, Low Flow Plumbing Fixtures, No Smoking Home, Open Floorplan, Pantry, Quartz Counters, Tankless Hot Water, Vinyl Windows, Walk-In Closet(s)
Heating Forced Air
Cooling Central Air
Flooring Carpet, Vinyl
Appliance Dishwasher, Dryer, Electric Stove, Range Hood, Refrigerator, Tankless Water Heater, Washer, Window Coverings
Laundry Upper Level
Exterior
Garage Alley Access, Gravel Driveway, Parking Pad
Garage Description Alley Access, Gravel Driveway, Parking Pad
Fence None
Community Features Other, Park, Shopping Nearby, Sidewalks, Street Lights
Roof Type Asphalt Shingle
Porch Front Porch
Lot Frontage 27.5
Total Parking Spaces 2
Building
Lot Description Back Lane, Front Yard, Level, Rectangular Lot
Foundation Poured Concrete
Architectural Style 2 Storey
Level or Stories Two
Structure Type Stone,Vinyl Siding
Others
Restrictions Utility Right Of Way
Tax ID 82823767
Ownership Private
Read Less Info
Want to know what your home might be worth? Contact us for a FREE valuation!

Our team is ready to help you sell your home for the highest possible price ASAP
GET MORE INFORMATION





