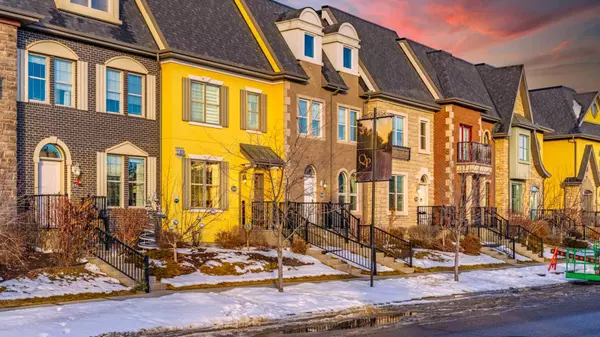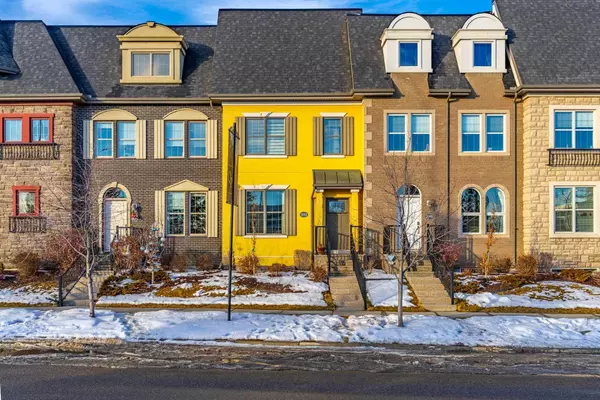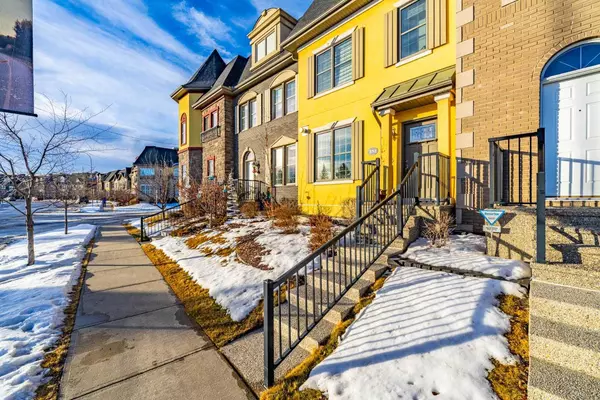For more information regarding the value of a property, please contact us for a free consultation.
Key Details
Sold Price $590,000
Property Type Townhouse
Sub Type Row/Townhouse
Listing Status Sold
Purchase Type For Sale
Square Footage 1,542 sqft
Price per Sqft $382
Subdivision Douglasdale/Glen
MLS® Listing ID A2104748
Sold Date 02/29/24
Style 2 Storey
Bedrooms 3
Full Baths 3
Half Baths 1
Condo Fees $370
HOA Fees $20/ann
HOA Y/N 1
Originating Board Calgary
Year Built 2010
Annual Tax Amount $3,322
Tax Year 2023
Lot Size 2,066 Sqft
Acres 0.05
Property Description
Located in the heart of Quarry Park, this wonderful townhome is a rare combination of PRICE, STYLE, and LOCATION! When you first enter, you'll notice the bright and open feel. This main floor is perfect for entertaining with a large living area and gas fireplace, dining that overlooks the back garden, and a large centrally located open kitchen complete with stainless steel appliances. The dishwasher and hood fan microwave are brand new and NEVER BEEN USED! The upper floor has 2 spacious primary bedrooms, both which enjoy ensuite washrooms and large walk-in closets. Between the bedrooms you will find a built in desk and office area... a clever and thoughtful use of this space. And rounding off your top floor is the laundry facility with full sized washer and dryer, super conveniently located close to the bedrooms The basement is fully developed and and offers a MASSIVE living area... large enough to have both a sitting and TV area, plus another office or workout space! Your guests will love to come and visit as the third bedroom is large, quiet, yet cozy, and hosts another walk-in closet. Moving outside to the detached garage, you'll notice that it is a CAVERN, built wider than your average garage, and can comfortably house two trucks or SUVs! Perfect for Calgary drivers. Because you're located in Quarry Park, you have quick access to both Glenmore and Deerfoot Trails, which means 20 mins to the airport, 6 mins to major shopping at Deerfoot Meadows, and only 3 minutes to grocery. And if you enjoy walking, its only a 5 minute walk to Carburn Park and the Bow River! This townhome checks plenty of boxes and will not last long. Book your showing soon!
Location
Province AB
County Calgary
Area Cal Zone Se
Zoning M-G d44
Direction S
Rooms
Other Rooms 1
Basement Finished, Full
Interior
Interior Features Double Vanity, High Ceilings, Kitchen Island, Pantry, Soaking Tub, Walk-In Closet(s)
Heating Forced Air, Natural Gas
Cooling None
Flooring Carpet, Cork, Tile
Fireplaces Number 1
Fireplaces Type Gas
Appliance Dishwasher, Dryer, Electric Stove, Garage Control(s), Microwave Hood Fan, Refrigerator, Washer, Window Coverings
Laundry Laundry Room, Upper Level
Exterior
Parking Features Double Garage Detached, Garage Faces Rear
Garage Spaces 2.0
Garage Description Double Garage Detached, Garage Faces Rear
Fence Fenced
Community Features Shopping Nearby, Sidewalks, Street Lights
Amenities Available None
Roof Type Asphalt Shingle
Porch None
Lot Frontage 18.11
Total Parking Spaces 2
Building
Lot Description Back Lane, Landscaped, Paved
Foundation Poured Concrete
Architectural Style 2 Storey
Level or Stories Two
Structure Type Brick,Stucco,Wood Frame
Others
HOA Fee Include Insurance,Maintenance Grounds,Professional Management,Reserve Fund Contributions,Snow Removal
Restrictions Pet Restrictions or Board approval Required
Ownership Private
Pets Allowed Restrictions
Read Less Info
Want to know what your home might be worth? Contact us for a FREE valuation!

Our team is ready to help you sell your home for the highest possible price ASAP
GET MORE INFORMATION





