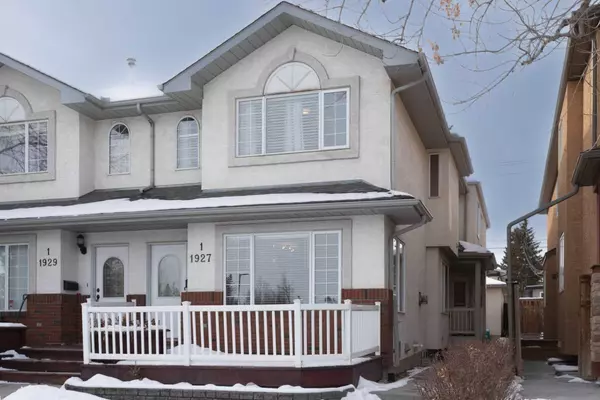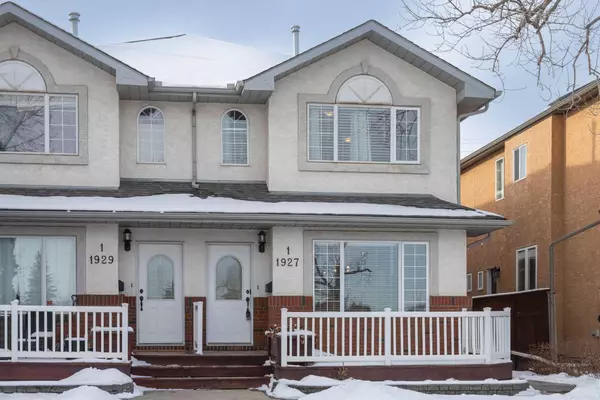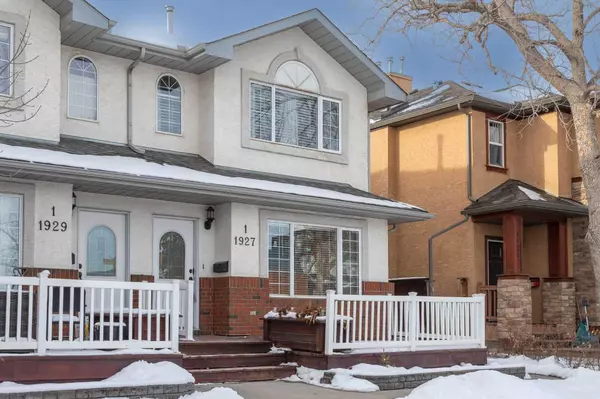For more information regarding the value of a property, please contact us for a free consultation.
Key Details
Sold Price $510,000
Property Type Townhouse
Sub Type Row/Townhouse
Listing Status Sold
Purchase Type For Sale
Square Footage 1,453 sqft
Price per Sqft $350
Subdivision Killarney/Glengarry
MLS® Listing ID A2107520
Sold Date 02/28/24
Style 2 Storey
Bedrooms 2
Full Baths 2
Half Baths 1
Condo Fees $238
Originating Board Calgary
Year Built 1994
Annual Tax Amount $3,006
Tax Year 2023
Property Description
This one will not last long. Located directly across the street from Killarney Aquatic Center! Close proximity to all levels of schools, shopping, public transit, 17 Avenue, Westhills Center and so much more! This 2 storey townhome has a great layout. Enter into the sunny living room (newly painted, hardwood floors throughout the main) which shares a double sided fireplace with the dining room! Through the dining room and into the kitchen with access to the back single detached garage! The kitchen has lots of cupboard space and a pantry! A half bath completes the main level. Upstairs you'll find the laundry area, plus 2 bedrooms, both with walk-in closets and a shared Jack and Jill 5 piece bath with jetted soaker tub! The basement is finished with a large Family room (could also be a third bedroom), another walk-in closet, 3 piece bath and tons of storage! New hot water tank, furnace and central vacuum, and low condo fees! Across the street from a park, playground and the amazing Killarney Indoor Pool and Recreation cetnre. Come check this one out!
Location
Province AB
County Calgary
Area Cal Zone Cc
Zoning M-C1
Direction E
Rooms
Basement Finished, Full
Interior
Interior Features Open Floorplan
Heating Forced Air
Cooling None
Flooring Carpet, Hardwood
Fireplaces Number 1
Fireplaces Type Double Sided, Gas
Appliance Electric Stove, Garage Control(s), Microwave, Range Hood, Refrigerator, Washer/Dryer, Window Coverings
Laundry In Unit
Exterior
Parking Features Single Garage Detached, Stall
Garage Spaces 1.0
Garage Description Single Garage Detached, Stall
Fence None
Community Features Park, Playground, Pool, Schools Nearby, Shopping Nearby, Sidewalks, Street Lights, Tennis Court(s)
Amenities Available None
Roof Type Asphalt Shingle
Porch Side Porch
Lot Frontage 50.0
Exposure E
Total Parking Spaces 1
Building
Lot Description Other
Foundation Poured Concrete
Architectural Style 2 Storey
Level or Stories Two
Structure Type Brick,Stucco,Wood Frame
Others
HOA Fee Include Common Area Maintenance,Insurance,Reserve Fund Contributions
Restrictions Board Approval
Tax ID 82785694
Ownership Estate Trust
Pets Allowed Restrictions, Yes
Read Less Info
Want to know what your home might be worth? Contact us for a FREE valuation!

Our team is ready to help you sell your home for the highest possible price ASAP




