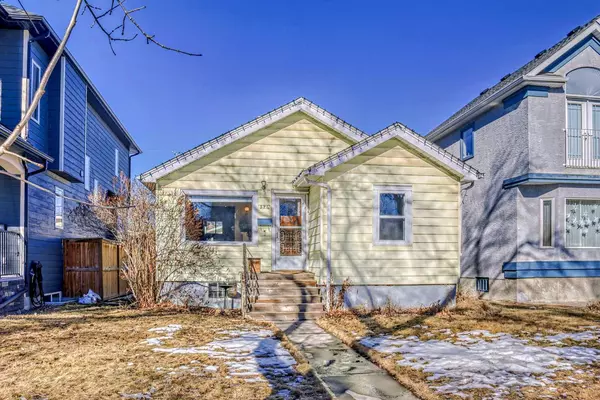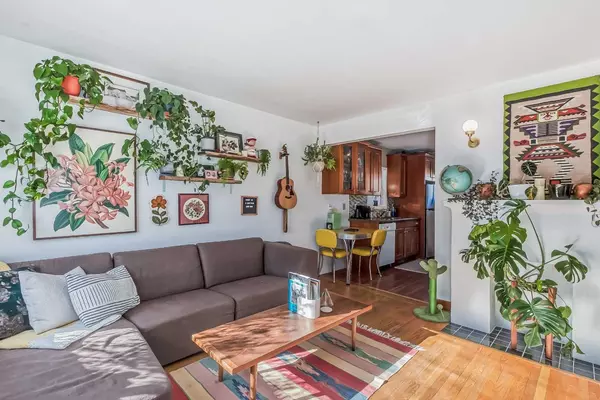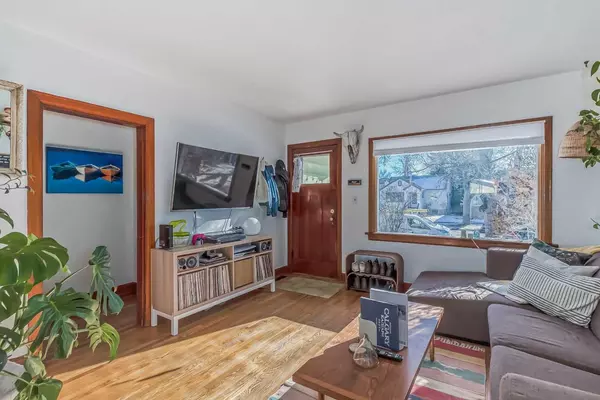For more information regarding the value of a property, please contact us for a free consultation.
Key Details
Sold Price $612,000
Property Type Single Family Home
Sub Type Detached
Listing Status Sold
Purchase Type For Sale
Square Footage 722 sqft
Price per Sqft $847
Subdivision Mount Pleasant
MLS® Listing ID A2108534
Sold Date 02/28/24
Style Bungalow
Bedrooms 2
Full Baths 1
Originating Board Calgary
Year Built 1930
Annual Tax Amount $3,279
Tax Year 2023
Lot Size 4,165 Sqft
Acres 0.1
Property Description
Hello Gorgeous! This home in the unbeatable location to live in, rent out, and/or redevelop in the Desirable Inner City Community of Mount Pleasant is ready and waiting for you! This 723 SQFT, 2 bedroom cute character home features a good sized living area as you enter the home with original hardwood flooring and large front window allowing for all that south facing natural light to spill in. The upgraded newer kitchen has a gas range, newer appliances and lots of cupboard space for storage. Two bedrooms are located at the front and rear of the home as well as a 4 piece bath to finish off this level. Heading to the basement one room has been developed and is currently being used as an office. Laundry and ample room for storage can be found in the unfinished area of the basement.
This home is filled with character and charm with its beautiful original doors & hardware, hardwood floors and cozy feel. A large fully fenced backyard with deck as well as an oversized heated Double Rear lane garage complete 220 Volt wiring. Zoned RC-2 and currently tenant occupied the options are endless! Mount Pleasant is perfectly located minutes from schools, SAIT, the Jubilee Auditorium, Shopping and a short commute to downtown.
Location
Province AB
County Calgary
Area Cal Zone Cc
Zoning R-C2
Direction S
Rooms
Basement Full, Partially Finished
Interior
Interior Features Laminate Counters, No Smoking Home
Heating Forced Air, Natural Gas
Cooling None
Flooring Hardwood, Linoleum
Appliance Dishwasher, Dryer, Garage Control(s), Gas Range, Microwave Hood Fan, Refrigerator, Washer, Window Coverings
Laundry In Basement, Laundry Room
Exterior
Garage 220 Volt Wiring, Alley Access, Double Garage Detached, Garage Faces Rear, Heated Garage, Insulated, On Street, Oversized
Garage Spaces 2.0
Garage Description 220 Volt Wiring, Alley Access, Double Garage Detached, Garage Faces Rear, Heated Garage, Insulated, On Street, Oversized
Fence Fenced
Community Features Park, Playground, Schools Nearby, Shopping Nearby, Sidewalks, Street Lights
Roof Type Asphalt Shingle
Porch Deck
Lot Frontage 33.33
Exposure S
Total Parking Spaces 2
Building
Lot Description Back Lane, Back Yard, City Lot, Few Trees, Front Yard, Lawn, Private, Rectangular Lot
Foundation Poured Concrete
Architectural Style Bungalow
Level or Stories One
Structure Type Vinyl Siding,Wood Frame
Others
Restrictions None Known
Tax ID 82787202
Ownership Private
Read Less Info
Want to know what your home might be worth? Contact us for a FREE valuation!

Our team is ready to help you sell your home for the highest possible price ASAP
GET MORE INFORMATION





