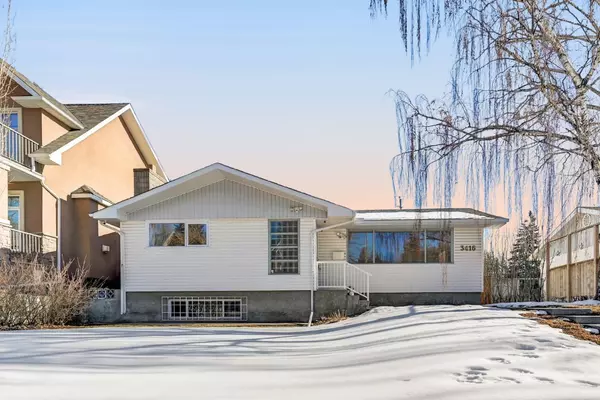For more information regarding the value of a property, please contact us for a free consultation.
Key Details
Sold Price $780,000
Property Type Single Family Home
Sub Type Detached
Listing Status Sold
Purchase Type For Sale
Square Footage 1,224 sqft
Price per Sqft $637
Subdivision Charleswood
MLS® Listing ID A2110103
Sold Date 02/27/24
Style Bungalow
Bedrooms 4
Full Baths 2
Originating Board Calgary
Year Built 1960
Annual Tax Amount $4,054
Tax Year 2023
Lot Size 5,500 Sqft
Acres 0.13
Property Description
Discover your dream location in the premier community of Charleswood! This charming bungalow is nestled in a coveted street, boasting a spacious lot surrounded by striking redevelopment. With its well-maintained exterior and interior, this home offers tremendous opportunity. Step inside to find beautiful hardwood floors that usher you into a bright and open living room. The dining area, with its seamless flow into the kitchen, is perfect for gathering and entertaining. The kitchen itself is a chef's delight, featuring high-end cabinetry and sleek granite countertops. The main floor hosts a generous primary bedroom (WHICH CAN BE CONVERTED BACK TO 2 BEDROOMS), a cozy second bedroom, and a well-appointed 4-piece bathroom. The basement is a versatile space with a large recreational room, with added charm of a wood fireplace, two additional bedrooms, a 3-piece bathroom, and a spacious storage/laundry room. The backyard, perfect for relaxation and outdoor activities. The property also boasts a large double car garage with alley access, plus extra covered storage space on the side and back of the house. Not to be overlooked are the recent upgrades, including a newer electrical panel, hot water tank, and furnace. 8 HD SECURITY CAMARA SYSTEM INCLUDED.This home is more than a place to live; it's an opportunity to create lasting memories in a prime Charleswood location. Close to the university of Calgary, shopping, parks, LRT and TRANSIT lines plus much more. Don't miss out on this incredible find!
Location
Province AB
County Calgary
Area Cal Zone Nw
Zoning R-C1
Direction SW
Rooms
Basement Finished, Full
Interior
Interior Features Granite Counters
Heating Forced Air
Cooling None
Flooring Carpet, Hardwood
Fireplaces Number 1
Fireplaces Type Wood Burning
Appliance Dishwasher, Dryer, Range Hood, Refrigerator, Washer
Laundry In Basement
Exterior
Parking Features Double Garage Detached, Oversized
Garage Spaces 2.0
Garage Description Double Garage Detached, Oversized
Fence Fenced
Community Features Park, Playground, Schools Nearby, Shopping Nearby, Walking/Bike Paths
Roof Type Asphalt Shingle
Porch Patio
Lot Frontage 54.99
Total Parking Spaces 2
Building
Lot Description Back Lane, Rectangular Lot
Foundation Poured Concrete
Architectural Style Bungalow
Level or Stories One
Structure Type Vinyl Siding,Wood Frame
Others
Restrictions None Known
Tax ID 83056985
Ownership Private
Read Less Info
Want to know what your home might be worth? Contact us for a FREE valuation!

Our team is ready to help you sell your home for the highest possible price ASAP




