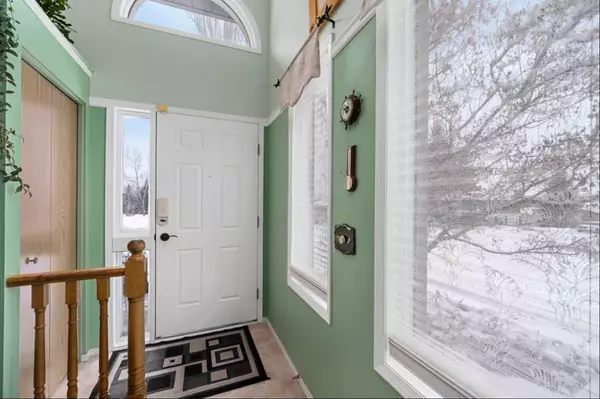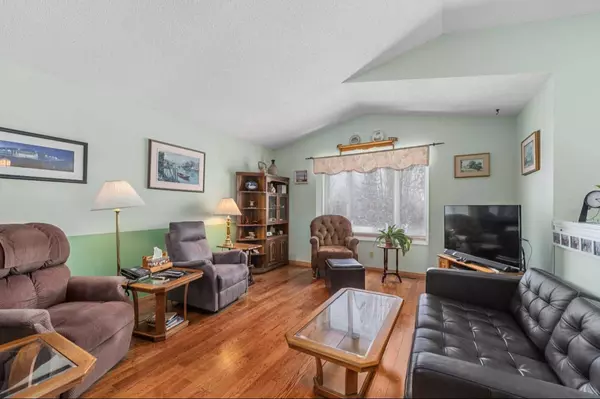For more information regarding the value of a property, please contact us for a free consultation.
Key Details
Sold Price $580,100
Property Type Single Family Home
Sub Type Detached
Listing Status Sold
Purchase Type For Sale
Square Footage 1,021 sqft
Price per Sqft $568
Subdivision Shawnessy
MLS® Listing ID A2104673
Sold Date 02/27/24
Style Bi-Level
Bedrooms 4
Full Baths 2
Originating Board Calgary
Year Built 1988
Annual Tax Amount $2,730
Tax Year 2023
Lot Size 4,413 Sqft
Acres 0.1
Property Description
What a privilege to present this superb, fully finished FOUR bed - TWO bath home located on a quiet street directly across from the park! This professionally landscaped CORNER LOT 2000sf bi-level has been lovingly maintained: Roof 2009 (30 year shingles), New Gutters with LEAF GUARD 2022, New Lennox Furnace and Central A/C 2023, Hot Water Tank 2017. The main floor features HARDWOOD and VAULTED Ceiling with the coveted open plan living/dining space. The kitchen is well appointed with loads of cupboards, counters and a pantry cabinet. The garden doors open to the covered deck and southwest back yard providing a wonderful space for family BBQ’s, cornhole, somersaults and gardening. The lower-level family room welcomes you with a cozy gas FIREPLACE, creating a warm and inviting ambiance on those chilly evenings. The OVERSIZE DOUBLE Garage is every homeowner’s dream! Shawnessy is a vibrant and family friendly community, offering one of the best park-like path systems in the city as well as its unique community hall (The Barn), tennis courts, an outdoor ice rink and plenty of playgrounds. There are 3 schools (2 elementary and 1 middle school) within easy walking distance making the morning run a breeze. Access to BUS lines (11 and 12) is only a block away, quick travel to Jr/ Sr high schools. The location is ideal, situated near a variety of shopping/dining options, the LRT, Fish Creek Park, the YMCA POOL, LIBRARY, the Stoney Trail ring road and so much more. Quick possession is possible, so don’t hesitate to come on over, take a peek and fall in love with this home.
Location
Province AB
County Calgary
Area Cal Zone S
Zoning R-C2
Direction NE
Rooms
Other Rooms 1
Basement Finished, Full
Interior
Interior Features High Ceilings, No Animal Home, No Smoking Home, Pantry, Storage, Track Lighting, Vaulted Ceiling(s), Vinyl Windows
Heating High Efficiency, Fireplace(s), Natural Gas
Cooling Central Air
Flooring Hardwood
Fireplaces Number 1
Fireplaces Type Brick Facing, Family Room, Gas, Insert, Mantle
Appliance Central Air Conditioner, Dishwasher, Dryer, Electric Range, Freezer, Garage Control(s), Range Hood, Refrigerator, Washer, Window Coverings
Laundry Laundry Room, Lower Level
Exterior
Parking Features Alley Access, Double Garage Detached, Garage Door Opener, Garage Faces Rear, Insulated, On Street, Oversized, Rear Drive
Garage Spaces 2.0
Garage Description Alley Access, Double Garage Detached, Garage Door Opener, Garage Faces Rear, Insulated, On Street, Oversized, Rear Drive
Fence Fenced
Community Features Park, Playground, Schools Nearby, Shopping Nearby, Sidewalks, Street Lights, Tennis Court(s), Walking/Bike Paths
Roof Type Asphalt Shingle
Porch Awning(s), Balcony(s), Deck, Front Porch, Patio, Porch, Side Porch
Lot Frontage 34.35
Total Parking Spaces 6
Building
Lot Description Back Lane, Corner Lot, Front Yard, Lawn, Low Maintenance Landscape, Street Lighting, Pie Shaped Lot, Treed, Views
Foundation Poured Concrete
Architectural Style Bi-Level
Level or Stories Bi-Level
Structure Type Vinyl Siding
Others
Restrictions None Known
Tax ID 82933766
Ownership Private
Read Less Info
Want to know what your home might be worth? Contact us for a FREE valuation!

Our team is ready to help you sell your home for the highest possible price ASAP
GET MORE INFORMATION





