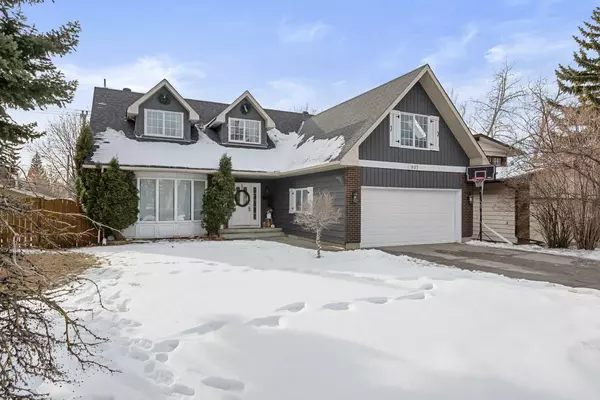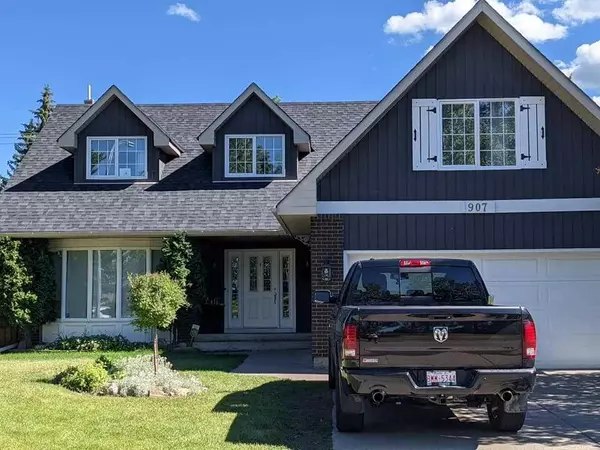For more information regarding the value of a property, please contact us for a free consultation.
Key Details
Sold Price $915,000
Property Type Single Family Home
Sub Type Detached
Listing Status Sold
Purchase Type For Sale
Square Footage 2,401 sqft
Price per Sqft $381
Subdivision Parkland
MLS® Listing ID A2108703
Sold Date 02/27/24
Style 2 Storey
Bedrooms 4
Full Baths 3
Half Baths 1
HOA Fees $16/ann
HOA Y/N 1
Originating Board Calgary
Year Built 1974
Annual Tax Amount $4,800
Tax Year 2023
Lot Size 6,705 Sqft
Acres 0.15
Property Sub-Type Detached
Property Description
Pictures are worth a thousand words but let me tell you about this beautiful family home in the heart of the amazing community of Parkland! This beautiful and well loved large 2 storey 3+1 bedroom home will have you at the curb! Across the street from a green space with huge trees, a large front yard and just stunning curb appeal with the home having a new roof and paint in 2021 making this home POP and giving it an up to date and stylish look! This home has a unique floor plan that only has about half a dozen in the community, you will love the character this home brings. Definitely no cookie cutter here! You have a large entrance with an open to below making this home spacious as soon as you open the door! The large great room is bright and spacious and open to your drop down dining room with 9' ceilings, functioning wood burning fireplace and patio doors that take you to your amazing sunny back yard. This space is also an open concept with your kitchen and gives you more than enough space for your family and entertaining. The main and upper floor have been updated with luxury vinyl plank flooring, woodwork through-out, fresh paint in every room, updated hardware and so much more. The rooms in this home are not only huge but unique in floorplan that any kids will be over the moon to call theirs and have the space to grow! BUT OH! Wait till you see the huge primary bedroom with your own private bonus-room attached! The quietest space in the house and it is all yours! This room is bright and sunny with two new skylights and a beautiful view of the large trees out front. You will never want to leave your space! This home comes with 3 full updated bathrooms, this includes the 3 piece ensuite, the main bath for the kids, and a full bath in the lower level attached to the 4th bedroom perfect for guests or home gym. Your half bath is located on the main floor for you and your guests convenience. Your family room, 4th bedroom and furnace room are located on the lower level which is the perfect space for the big screen and games room. This home offers a large lot with both front and back yard. In the spring and summer, the large mature trees and foliage completely surround you and give you complete privacy for those back yard BBQ's. For the home body or nature lover, Parkland sits above the Fish Creek valley with multiple bike and running paths, swimming in the river, walking the dogs or just quiet time observing the deer, beavers, birds and all other wildlife and of course the renowned Annies bakery and ice cream shop as well as the historical Bow Valley Ranch Restaurant. You do not get a better community then Parkland. Parkland has always been the proud home to the famous park 96 that brings the community together with movie nights, skate nights, New Years party and fire works, splash park, playgrounds and so much more as well as the community that connects you to the nature of Fish Creek Provincial park! Book your showing now!
Location
Province AB
County Calgary
Area Cal Zone S
Zoning R-C1
Direction N
Rooms
Other Rooms 1
Basement Finished, Full
Interior
Interior Features Bookcases, Breakfast Bar, Chandelier, Granite Counters, Kitchen Island, No Smoking Home, Open Floorplan, Pantry, Skylight(s), Storage, Tankless Hot Water
Heating Forced Air, Natural Gas
Cooling Central Air
Flooring Vinyl
Fireplaces Number 1
Fireplaces Type Brick Facing, Wood Burning
Appliance Bar Fridge, Central Air Conditioner, Dishwasher, Dryer, Freezer, Garage Control(s), Gas Cooktop, Gas Dryer, Humidifier, Microwave, Refrigerator, Tankless Water Heater, Washer, Window Coverings
Laundry Main Level, Sink
Exterior
Parking Features Double Garage Attached, Front Drive
Garage Spaces 2.0
Garage Description Double Garage Attached, Front Drive
Fence Fenced
Community Features Park, Playground, Schools Nearby, Shopping Nearby, Sidewalks, Street Lights, Tennis Court(s), Walking/Bike Paths
Amenities Available Park
Roof Type Asphalt Shingle
Porch Patio
Lot Frontage 54.0
Exposure N
Total Parking Spaces 4
Building
Lot Description Back Lane, Dog Run Fenced In, Front Yard, Lawn, Garden, Many Trees, Private
Building Description Cedar, Large Custom Shed
Foundation Poured Concrete
Architectural Style 2 Storey
Level or Stories Two
Structure Type Cedar
Others
Restrictions None Known
Tax ID 82691147
Ownership Private
Read Less Info
Want to know what your home might be worth? Contact us for a FREE valuation!

Our team is ready to help you sell your home for the highest possible price ASAP




