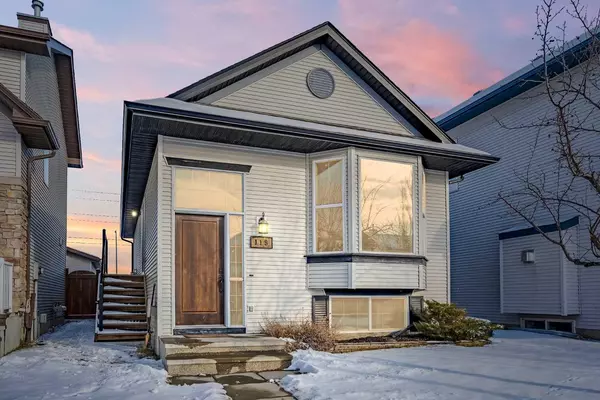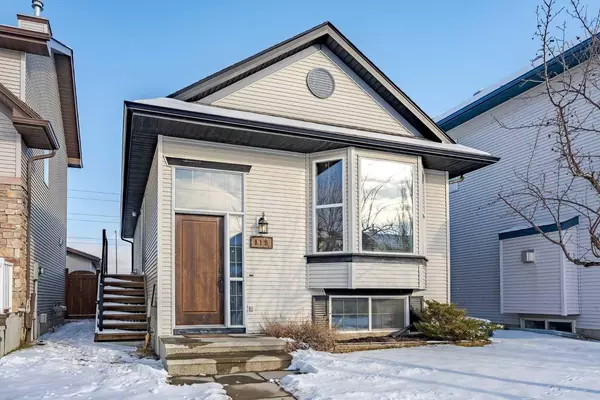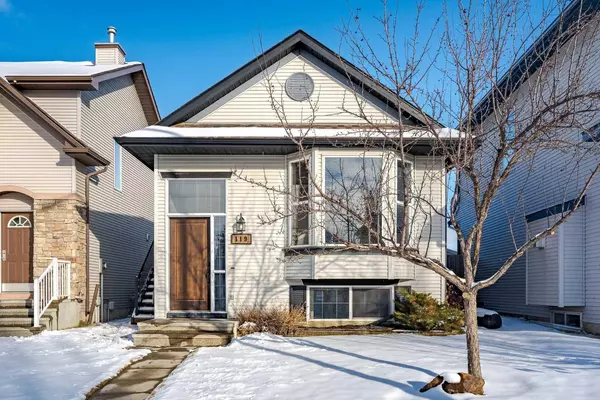For more information regarding the value of a property, please contact us for a free consultation.
Key Details
Sold Price $520,000
Property Type Single Family Home
Sub Type Detached
Listing Status Sold
Purchase Type For Sale
Square Footage 864 sqft
Price per Sqft $601
Subdivision Cranston
MLS® Listing ID A2106638
Sold Date 02/27/24
Style Bi-Level
Bedrooms 4
Full Baths 2
HOA Fees $15/ann
HOA Y/N 1
Originating Board Calgary
Year Built 2005
Annual Tax Amount $2,641
Tax Year 2023
Lot Size 2,906 Sqft
Acres 0.07
Property Description
Discover this elegant bi-level house in Cranston, Calgary, offering a perfect blend of style and functionality. With two bedrooms upstairs and two in the newly developed basement, plus two 4-piece bathrooms, this home caters to both comfort and privacy. The interior boasts vaulted ceilings, ample storage, and a kitchen with built-in seating, corner pantry, and peninsula island. The dining area features an electric fireplace with a natural wood feature wall, creating a cozy ambiance. Large bay windows flood the home with natural light, complemented by air conditioning for cool summers. Outdoors, enjoy a yard designed for entertainment with a patio, firepit, and natural gas BBQ line. The double heated garage and rear laneway access add convenience. Situated in the vibrant Cranston community, with access to amenities like a splash park, ice rink, and sports courts, this home is an ideal choice for families looking for a blend of modern living and community spirit.
Location
Province AB
County Calgary
Area Cal Zone Se
Zoning R-1N
Direction SW
Rooms
Basement Finished, Full
Interior
Interior Features Built-in Features, High Ceilings, Laminate Counters, Natural Woodwork, Storage
Heating Forced Air, Natural Gas
Cooling Central Air
Flooring Ceramic Tile, Hardwood, Vinyl Plank
Fireplaces Number 1
Fireplaces Type Dining Room, Electric
Appliance Dishwasher, Dryer, Electric Stove, Garage Control(s), Microwave Hood Fan, Refrigerator, Washer
Laundry In Basement
Exterior
Parking Features Double Garage Detached, Garage Faces Rear, Heated Garage, Off Street, On Street, Rear Drive
Garage Spaces 2.0
Garage Description Double Garage Detached, Garage Faces Rear, Heated Garage, Off Street, On Street, Rear Drive
Fence Fenced
Community Features Clubhouse, Playground, Schools Nearby, Shopping Nearby, Sidewalks, Street Lights
Amenities Available None
Roof Type Asphalt Shingle
Porch Patio
Lot Frontage 28.87
Total Parking Spaces 4
Building
Lot Description Back Lane, Back Yard, Front Yard, Lawn, Landscaped, Level, Rectangular Lot
Foundation Poured Concrete
Architectural Style Bi-Level
Level or Stories One
Structure Type Vinyl Siding,Wood Frame
Others
Restrictions None Known
Tax ID 82690493
Ownership Private
Read Less Info
Want to know what your home might be worth? Contact us for a FREE valuation!

Our team is ready to help you sell your home for the highest possible price ASAP
GET MORE INFORMATION





