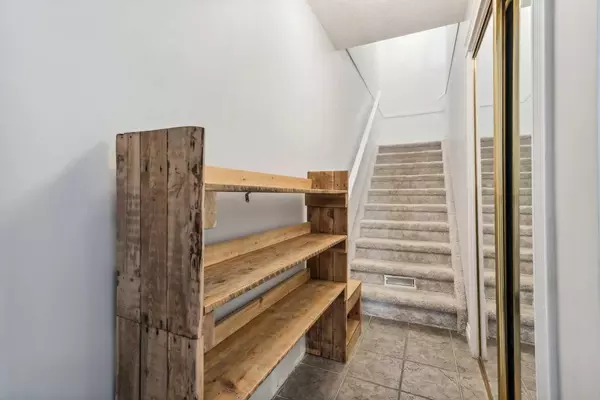For more information regarding the value of a property, please contact us for a free consultation.
Key Details
Sold Price $468,500
Property Type Townhouse
Sub Type Row/Townhouse
Listing Status Sold
Purchase Type For Sale
Square Footage 1,265 sqft
Price per Sqft $370
Subdivision Renfrew
MLS® Listing ID A2109868
Sold Date 02/26/24
Style 3 Storey
Bedrooms 3
Full Baths 2
Half Baths 1
Condo Fees $562
Originating Board Calgary
Year Built 2002
Annual Tax Amount $2,461
Tax Year 2023
Property Description
Step into this exquisite 3-bedroom townhome, ideally positioned in the highly sought-after Renfrew community, offering the ultimate blend of living, working, and leisure in one remarkable location! Upon entry, you're greeted by a spacious foyer and access to the private tandem garage, boasting ample additional storage space. Moving to the second level, the updated kitchen, boats stainless steel appliances, and large west facing windows showcasing a serene green belt, perfect for recreation and leisurely strolls. The generous living room, bathed in sunlight, offers a cozy gas fireplace and access to the oversized balcony. The perfect spot for morning coffee, or enjoying the afternoon. Completing the main level is the dining room featuring a beautiful brick wall providing character to this home. A 2-piece bath and laundry facilities are located just around the corner. Ascend to the third floor to discover a spacious master bedroom with a walk-in California Closet and a large 3-piece ensuite. Two additional bedrooms provide versatility with the upper level concluding with a 4-piece bath. Situated within a quiet and close knit complex, this residence is just moments away from an array of amenities including multiple off-leash dog parks, walking trails, Renfrew Pool, and the energy of Bridge land just down the road. With proximity to downtown, the C-train, and numerous attractions such as the zoo and Science Center, this location offers unparalleled convenience. 2023 water tank, recently serviced furnace, new carpet and tile. This home won’t last long! Schedule your viewing today!
Location
Province AB
County Calgary
Area Cal Zone Cc
Zoning M-C1
Direction E
Rooms
Other Rooms 1
Basement None
Interior
Interior Features Central Vacuum, Closet Organizers, Laminate Counters, Walk-In Closet(s)
Heating Forced Air
Cooling None
Flooring Carpet, Hardwood, Tile
Fireplaces Number 1
Fireplaces Type Gas
Appliance Dishwasher, Dryer, Electric Stove, Microwave, Refrigerator, Washer, Window Coverings
Laundry Main Level
Exterior
Parking Features Driveway, Garage Door Opener, Garage Faces Front, Single Garage Attached, Tandem
Garage Spaces 1.0
Garage Description Driveway, Garage Door Opener, Garage Faces Front, Single Garage Attached, Tandem
Fence None
Community Features Other, Park, Playground, Schools Nearby, Sidewalks, Street Lights, Walking/Bike Paths
Amenities Available Bicycle Storage, Trash, Visitor Parking
Roof Type Asphalt Shingle
Porch Balcony(s), Patio, Rear Porch
Total Parking Spaces 3
Building
Lot Description Backs on to Park/Green Space, Greenbelt
Foundation Poured Concrete
Architectural Style 3 Storey
Level or Stories Three Or More
Structure Type Vinyl Siding,Wood Frame
Others
HOA Fee Include Common Area Maintenance,Insurance,Maintenance Grounds,Professional Management,Reserve Fund Contributions,Snow Removal
Restrictions Pet Restrictions or Board approval Required
Ownership Private
Pets Allowed Restrictions
Read Less Info
Want to know what your home might be worth? Contact us for a FREE valuation!

Our team is ready to help you sell your home for the highest possible price ASAP
GET MORE INFORMATION





