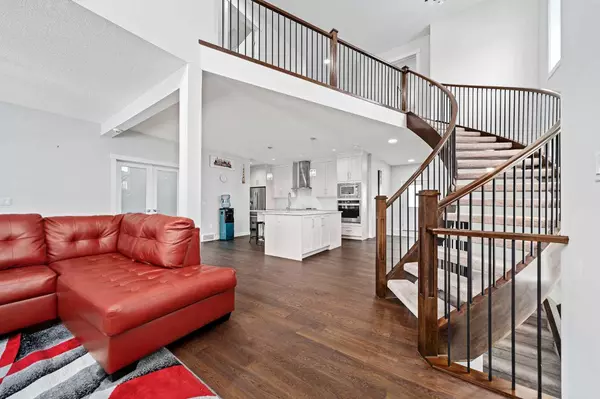For more information regarding the value of a property, please contact us for a free consultation.
Key Details
Sold Price $855,000
Property Type Single Family Home
Sub Type Detached
Listing Status Sold
Purchase Type For Sale
Square Footage 2,457 sqft
Price per Sqft $347
Subdivision Legacy
MLS® Listing ID A2107999
Sold Date 02/24/24
Style 2 Storey
Bedrooms 4
Full Baths 3
Half Baths 1
Originating Board Calgary
Year Built 2018
Annual Tax Amount $5,024
Tax Year 2023
Lot Size 5,608 Sqft
Acres 0.13
Property Description
Welcome to Legacy, an award-winning community in Calgary. This custom-built home, completed in 2019, is located in Legacy’s Estate neighborhood and sits on a spacious 5608-square-foot lot. With four bedrooms and four bathrooms, this home offers ample space for a comfortable living experience. Inside, you’ll find a chic and open-concept layout, with a well-appointed kitchen featuring granite countertops that seamlessly flows into the spacious living room and dining area. The home is filled with natural light, thanks to its high ceilings and numerous windows, creating a bright and inviting ambiance. Upstairs, a custom-made curved staircase leads to a bonus room, perfect for family movie nights. The master bedroom is generously sized and boasts a large walk-in closet. Additionally, the master suite features a private balcony, providing a tranquil space to unwind after a busy day. Hardwood floors adorn the main and upper levels of the home, adding to its elegance. A convenient office room on the main floor offers a private space for work or study. The fully finished basement adds versatility to the home, with an additional bedroom, a full bathroom, ample recreational space, and a bar counter with a sink. The basement also includes a separate living room, offering even more room to relax and entertain. To ensure comfort year-round, the home is equipped with centralized air conditioning for hot summer nights and a heated garage to combat the cold winters. The owner has meticulously maintained the property, making it a remarkable find for those seeking a perfect home. Located next to a beautiful reserve land, the home provides access to scenic walking and cycling trails, allowing you to enjoy nature’s beauty. Additionally, it is conveniently close to various amenities, such as restaurants, grocery stores, gas stations, and shopping centers. All Saints High School and other potential schools are also nearby. Don’t miss out on this incredible opportunity. Book your showing now and experience all that this home has to offer!
Location
Province AB
County Calgary
Area Cal Zone S
Zoning R-1
Direction SW
Rooms
Other Rooms 1
Basement Finished, Full
Interior
Interior Features Chandelier, Double Vanity, Dry Bar, High Ceilings, Walk-In Closet(s)
Heating Central
Cooling Central Air
Flooring Carpet, Hardwood, Tile
Fireplaces Number 1
Fireplaces Type Electric
Appliance Dishwasher, Dryer, Electric Cooktop, Electric Oven, Garage Control(s), Microwave, Refrigerator, Washer
Laundry Laundry Room, Sink, Upper Level
Exterior
Parking Features Double Garage Attached
Garage Spaces 2.0
Garage Description Double Garage Attached
Fence Fenced
Community Features Playground, Schools Nearby, Shopping Nearby, Sidewalks, Walking/Bike Paths
Roof Type Asphalt Shingle
Porch Deck, Front Porch
Lot Frontage 55.0
Total Parking Spaces 4
Building
Lot Description Corner Lot
Foundation Poured Concrete
Architectural Style 2 Storey
Level or Stories Two
Structure Type Stucco,Wood Frame
Others
Restrictions None Known
Tax ID 82743862
Ownership Private
Read Less Info
Want to know what your home might be worth? Contact us for a FREE valuation!

Our team is ready to help you sell your home for the highest possible price ASAP
GET MORE INFORMATION





