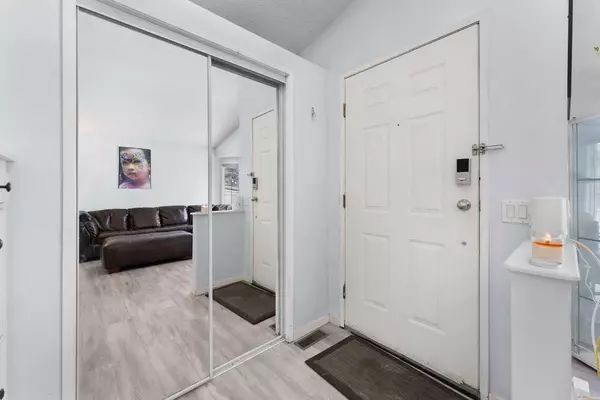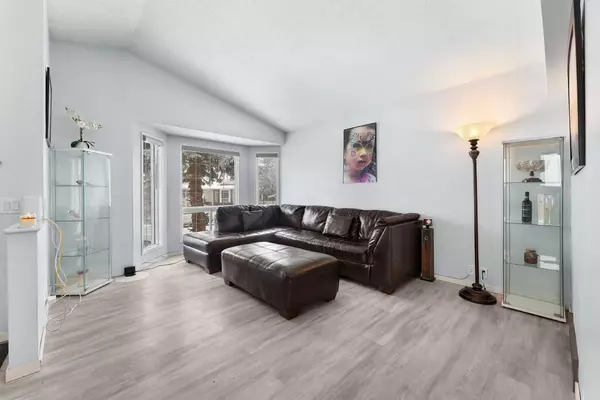For more information regarding the value of a property, please contact us for a free consultation.
Key Details
Sold Price $525,500
Property Type Single Family Home
Sub Type Detached
Listing Status Sold
Purchase Type For Sale
Square Footage 1,137 sqft
Price per Sqft $462
Subdivision Martindale
MLS® Listing ID A2106302
Sold Date 02/23/24
Style 4 Level Split
Bedrooms 3
Full Baths 3
Originating Board Calgary
Year Built 1991
Annual Tax Amount $2,401
Tax Year 2023
Lot Size 3,132 Sqft
Acres 0.07
Property Description
Welcome to this stunning 4-Level-Split home in the highly sought-after community of Martindale, tailor-made for first-time buyers or savvy investors seeking a renovated gem.
Upon entering the main floor, you are immediately captivated by the soaring vaulted ceiling and the allure of laminate flooring that graces the entire house. A sunlit west-facing living room beckons, leading you to an updated kitchen adorned with wood counter-tops, white cabinets, and stainless steel appliances. To the right, a designated dining area awaits.
Ascend to the upper level, where a full 4-piece bathroom on your right and a generously sized bedroom on your left set the stage. At the end of the hallway, discover a spacious primary bedroom boasting an en suite bathroom and a walk-in closet.
Venture downstairs to discover a separate entrance introducing a full suite (illegal) with a living room, full bathroom, kitchen, and bedroom—an ideal space for extended family or generating rental income. Explore another level to unveil an additional family room, furnace room, crawl space, and a den that serves as either a home office or an additional bedroom, showcasing the home's versatility with vinyl flooring throughout the basement.
This home features a front parking pad, a brand-new oversized detached double garage with convenient back lane access, and a fenced backyard perfect for private gatherings and entertaining.
The house is equipped with a new roof and sidings, ensuring durability and longevity. Beat the summer heat with the installed AC unit, providing cool respite during warm days.
Situated within walking distance of the Genesis Centre, Gurdwara, medical clinic, and shopping, this residence seamlessly integrates convenience into daily life.
Don't let this remarkable opportunity slip away. Envision yourself living upstairs and renting downstairs, or embrace the role of landlords collecting rental income. Your dream home awaits – contact your preferred Realtor today to book a showing and unlock the endless possibilities of this beautiful home.
Location
Province AB
County Calgary
Area Cal Zone Ne
Zoning R-C1N
Direction W
Rooms
Other Rooms 1
Basement Separate/Exterior Entry, Full, Suite
Interior
Interior Features Chandelier, Separate Entrance, Vaulted Ceiling(s), Walk-In Closet(s)
Heating Forced Air, Natural Gas
Cooling Window Unit(s)
Flooring Laminate, Tile, Vinyl
Appliance Dishwasher, Electric Range, Microwave Hood Fan, Refrigerator, Window Coverings
Laundry In Basement
Exterior
Parking Features Double Garage Detached, Garage Door Opener, Oversized, Parking Pad
Garage Spaces 2.0
Garage Description Double Garage Detached, Garage Door Opener, Oversized, Parking Pad
Fence Fenced
Community Features Park, Playground, Schools Nearby, Shopping Nearby
Roof Type Asphalt Shingle
Porch Front Porch
Lot Frontage 28.05
Exposure W
Total Parking Spaces 5
Building
Lot Description Back Lane, Low Maintenance Landscape, Landscaped, Rectangular Lot
Foundation Poured Concrete
Architectural Style 4 Level Split
Level or Stories 4 Level Split
Structure Type Vinyl Siding,Wood Frame
Others
Restrictions None Known
Tax ID 83032120
Ownership Private
Read Less Info
Want to know what your home might be worth? Contact us for a FREE valuation!

Our team is ready to help you sell your home for the highest possible price ASAP




