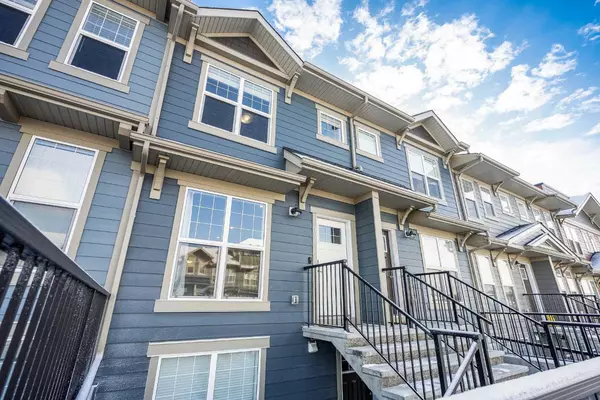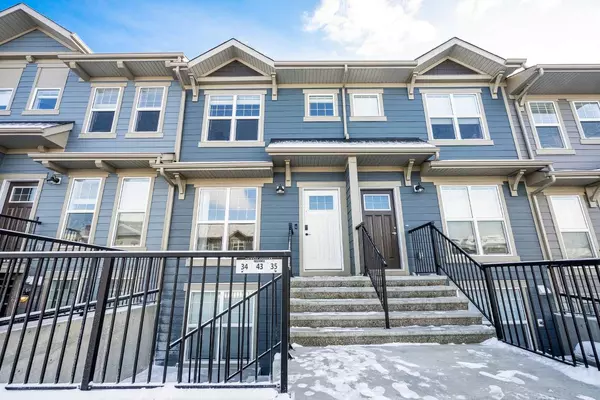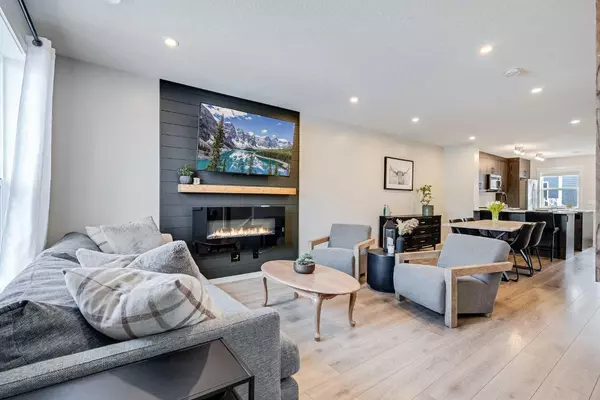For more information regarding the value of a property, please contact us for a free consultation.
Key Details
Sold Price $425,000
Property Type Townhouse
Sub Type Row/Townhouse
Listing Status Sold
Purchase Type For Sale
Square Footage 1,118 sqft
Price per Sqft $380
Subdivision Cranston
MLS® Listing ID A2107245
Sold Date 02/23/24
Style 2 Storey
Bedrooms 2
Full Baths 2
Half Baths 1
Condo Fees $217
HOA Fees $41/ann
HOA Y/N 1
Originating Board Calgary
Year Built 2023
Tax Year 2023
Property Description
Welcome to the sought after community of RIVERSTONE, conveniently located next to to Fish Creek Park. This gorgeous 2 bedroom, 2 1/2 bathroom townhouse is a stunner. As you enter into the home you are greeted with a cozy living room complete with an electric FIREPLACE for those chilly nights. OPEN CONCEPT living throughout the main floor. The dining area, is perfect for entertaining with room for a large dining table. Step into the kitchen complete with a breakfast bar, pantry and under the stair storage, filled with upgrades. Vinyl plank flooring, large windows and guest bath completes the main floor. The second level has two generous sized bedrooms, one complete with a 3 piece ensuite and upgraded double closet. The laundry is conveniently located on the second floor. FRESHLY PAINTED. This home is complete with a FULLY FENCED BACKYARD, PATIO AREA, AIR CONDITIONING and ample parking with one assigned parking stall and owner purchased SECOND TITLED PARKING STALL. Visitor parking is also available. Prime location in this highly desirable South-East community just minutes to schools, shopping, South Health Campus and Century Hall with its gym, sports court and parks. Quick access to Deerfoot and Stoney Trail makes for great access to the city.
Location
Province AB
County Calgary
Area Cal Zone Se
Zoning M1
Direction NW
Rooms
Other Rooms 1
Basement None
Interior
Interior Features Breakfast Bar, Chandelier, Kitchen Island, No Smoking Home, Open Floorplan, Pantry, Stone Counters, Storage
Heating Fireplace(s), Forced Air, Natural Gas
Cooling Central Air
Flooring Carpet, Ceramic Tile, Vinyl Plank
Fireplaces Number 1
Fireplaces Type Electric, Family Room
Appliance Central Air Conditioner, Dishwasher, Dryer, Electric Stove, Microwave, Range Hood, Refrigerator, Washer
Laundry Upper Level
Exterior
Parking Features Assigned, Guest, Stall, Titled
Garage Description Assigned, Guest, Stall, Titled
Fence Fenced
Community Features Clubhouse, Park, Playground, Schools Nearby, Shopping Nearby, Sidewalks, Walking/Bike Paths
Amenities Available Visitor Parking
Roof Type Asphalt Shingle
Porch Patio
Exposure NW
Total Parking Spaces 2
Building
Lot Description Back Yard, Garden, Low Maintenance Landscape, Landscaped
Foundation Poured Concrete
Architectural Style 2 Storey
Level or Stories Two
Structure Type Composite Siding,Concrete
Others
HOA Fee Include Amenities of HOA/Condo,Insurance,Professional Management,Reserve Fund Contributions,Snow Removal,Trash
Restrictions Pet Restrictions or Board approval Required,Utility Right Of Way
Ownership Private
Pets Allowed Yes
Read Less Info
Want to know what your home might be worth? Contact us for a FREE valuation!

Our team is ready to help you sell your home for the highest possible price ASAP
GET MORE INFORMATION





