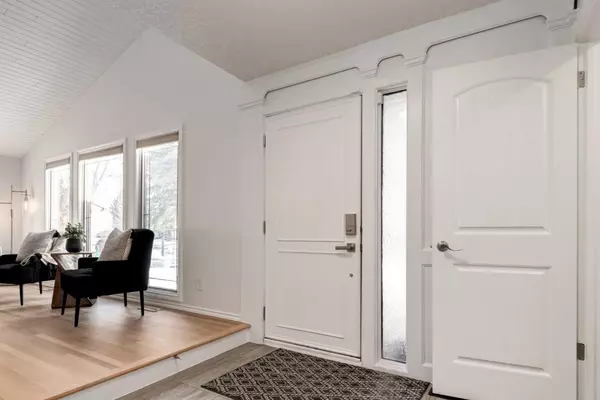For more information regarding the value of a property, please contact us for a free consultation.
Key Details
Sold Price $807,000
Property Type Single Family Home
Sub Type Detached
Listing Status Sold
Purchase Type For Sale
Square Footage 1,887 sqft
Price per Sqft $427
Subdivision Woodbine
MLS® Listing ID A2106995
Sold Date 02/23/24
Style 2 Storey Split
Bedrooms 3
Full Baths 2
Half Baths 1
Originating Board Calgary
Year Built 1981
Annual Tax Amount $3,295
Tax Year 2023
Lot Size 6,146 Sqft
Acres 0.14
Property Description
Welcome home to this delightful residence nestled in the heart of the sought-after community of Woodbine. Boasting a prime location in the Southwest, this meticulously maintained home offers a perfect blend of tranquility and urban convenience. With a spacious interior spanning almost 1,900 square feet, the well-designed floor plan includes 3 bedrooms, a main floor Office (which could be used as a fourth bedroom), and 2 1/2 bathrooms, providing ample room for both relaxation and entertainment. The upgraded kitchen is a culinary haven, featuring modern stainless steel appliances, quartz countertops, and abundant cabinet space. The living areas exude warmth and comfort, with large windows flooding the rooms with natural light from the huge, West facing backyard. Whether you're hosting gatherings or enjoying a quiet evening with family, these spaces are designed for both functionality and aesthetics. The master bedroom is a true sanctuary, offering a peaceful escape with its generous sized closet, upgraded ensuite bathroom, and private balcony. Step outside to discover the outdoor oasis with a meticulously landscaped yard, perfect for enjoying the Calgary seasons on the patio or creating your own garden oasis in the spacious backyard. Basement is partially finished with rough-in for future bathroom and ready for your finishing touches. Recent upgrades include new furnace in 2022, new hot water tank in 2021, new roof in 2019, and much, much more. Convenience meets lifestyle in Woodbine, with proximity to parks, schools, shopping centers, and easy access to major transportation routes. Commuting to downtown Calgary or exploring the scenic surroundings is a breeze from this central location. This home is an invitation to experience the perfect blend of comfort and convenience in the heart of Calgary. Schedule your private showing today and discover the charm and warmth that await you in this Calgary gem.
Location
Province AB
County Calgary
Area Cal Zone S
Zoning R-C1
Direction E
Rooms
Other Rooms 1
Basement Full, Partially Finished
Interior
Interior Features Breakfast Bar, Built-in Features, Central Vacuum, Crown Molding, Kitchen Island, No Animal Home, No Smoking Home, Quartz Counters, Sump Pump(s), Vinyl Windows
Heating Forced Air, Natural Gas
Cooling Central Air
Flooring Ceramic Tile, Hardwood, Vinyl Plank
Fireplaces Number 1
Fireplaces Type Family Room, Wood Burning
Appliance Central Air Conditioner, Dishwasher, Electric Range, Garage Control(s), Microwave, Range Hood, Refrigerator, Washer/Dryer
Laundry Laundry Room, Main Level
Exterior
Parking Features Double Garage Attached
Garage Spaces 2.0
Garage Description Double Garage Attached
Fence Fenced
Community Features Park, Playground, Schools Nearby, Shopping Nearby, Sidewalks, Street Lights, Walking/Bike Paths
Roof Type Asphalt
Porch Patio
Lot Frontage 110.27
Total Parking Spaces 5
Building
Lot Description Back Yard, City Lot, Landscaped
Foundation Poured Concrete
Architectural Style 2 Storey Split
Level or Stories Two
Structure Type Brick,Wood Frame,Wood Siding
Others
Restrictions None Known
Tax ID 83120304
Ownership Private
Read Less Info
Want to know what your home might be worth? Contact us for a FREE valuation!

Our team is ready to help you sell your home for the highest possible price ASAP
GET MORE INFORMATION





