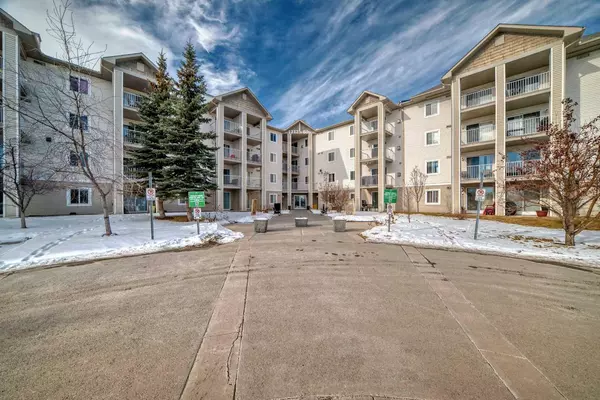For more information regarding the value of a property, please contact us for a free consultation.
Key Details
Sold Price $143,500
Property Type Condo
Sub Type Apartment
Listing Status Sold
Purchase Type For Sale
Square Footage 390 sqft
Price per Sqft $367
Subdivision Red Carpet
MLS® Listing ID A2108711
Sold Date 02/23/24
Style Apartment
Bedrooms 1
Full Baths 1
Condo Fees $368/mo
Originating Board Calgary
Year Built 2004
Annual Tax Amount $640
Tax Year 2023
Property Description
Welcome to your cozy and affordable retreat, located at #304, 1717 60th Street SE! This charming 1-bedroom, 1-bathroom condo offers the perfect blend of comfort and convenience in a well-maintained building. As you step inside, you'll immediately notice the inviting atmosphere created by the gleaming hardwood floors and abundant natural light streaming through ample windows. The open layout maximizes space, providing a versatile living area that can easily accommodate your lifestyle needs. The bedroom offers a peaceful haven, complete with a sizable closet for all your storage needs. The adjacent bathroom features modern fixtures and finishes, ensuring both style and functionality. Convenience is key with this property, as it comes with an assigned outdoor parking stall for your vehicle. No more circling the block searching for parking! Plus, the building is pet-friendly, so your furry companions are more than welcome to join you in your new home. This location offers easy access to shopping, dining, parks, and more. Whether you're commuting to work or exploring the city, this condo provides a convenient and comfortable home base. Don't miss out on this fantastic opportunity to own an affordable condo in great condition. Schedule a viewing today!
Location
Province AB
County Calgary
Area Cal Zone E
Zoning (M-C2)
Direction SE
Interior
Interior Features Laminate Counters, No Smoking Home, Vinyl Windows
Heating Central
Cooling None
Flooring Hardwood, Tile
Appliance Dishwasher, Electric Stove, Refrigerator, Washer/Dryer Stacked, Window Coverings
Laundry In Unit
Exterior
Parking Features Stall
Garage Description Stall
Community Features Park, Playground, Schools Nearby, Shopping Nearby, Sidewalks, Street Lights, Walking/Bike Paths
Amenities Available Dog Run, Elevator(s), Parking, Visitor Parking
Porch Deck
Exposure SE
Total Parking Spaces 1
Building
Story 4
Architectural Style Apartment
Level or Stories Single Level Unit
Structure Type Composite Siding,Mixed,Wood Frame
Others
HOA Fee Include Amenities of HOA/Condo,Common Area Maintenance,Heat,Insurance,Interior Maintenance,Maintenance Grounds,Parking,Professional Management,Reserve Fund Contributions
Restrictions Board Approval
Tax ID 83224519
Ownership Private
Pets Allowed Yes
Read Less Info
Want to know what your home might be worth? Contact us for a FREE valuation!

Our team is ready to help you sell your home for the highest possible price ASAP




