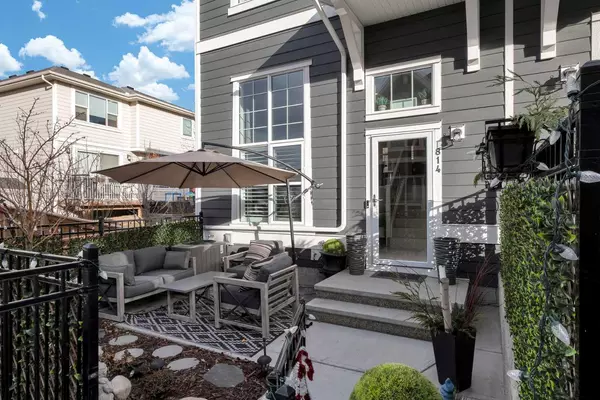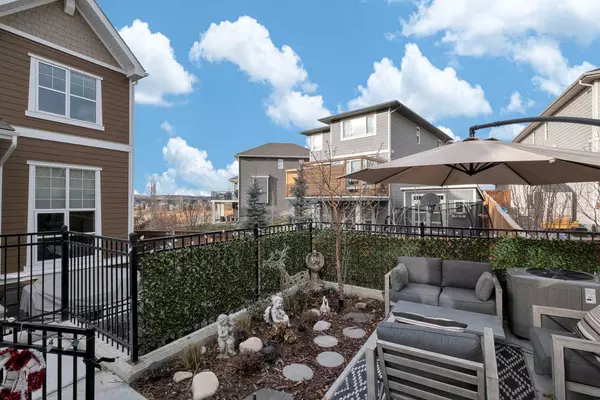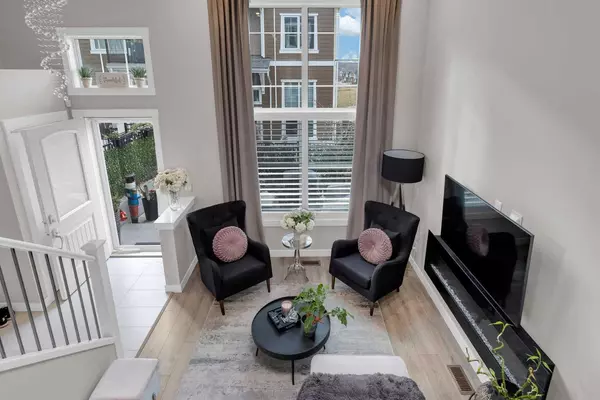For more information regarding the value of a property, please contact us for a free consultation.
Key Details
Sold Price $511,500
Property Type Townhouse
Sub Type Row/Townhouse
Listing Status Sold
Purchase Type For Sale
Square Footage 1,271 sqft
Price per Sqft $402
Subdivision Cranston
MLS® Listing ID A2101594
Sold Date 02/23/24
Style 2 Storey
Bedrooms 2
Full Baths 2
Half Baths 1
Condo Fees $292
HOA Fees $41/ann
HOA Y/N 1
Originating Board Calgary
Year Built 2021
Annual Tax Amount $2,520
Tax Year 2023
Property Description
Welcome to a rare opportunity to call this meticulously upgraded townhome your own! Luxurious, bright, and nearly-new, this 2-primary bedroom, 2.5-bath end corner unit boasts over 1270 square feet of space with high-end updates throughout. Nestled in the serene community of Riverstone, just moments away from parks and the scenic Bow River pathways, this gem offers a peaceful retreat while still being a short drive from Seton's vibrant shopping, restaurants, and amenities.
Step into sophistication with this two-year-old Brookfield townhome, absolutely loaded with stunning upgrades. The main floor welcomes you with a breathtaking 14' ceiling in the living room, bathed in natural light from windows on all sides. The impressive kitchen features white cabinetry, 42" height cabinets with soft-close drawers, classic elongated subway backsplash, quartz countertops, and stainless steel appliances. The dining area, provides lots of room to entertain and overlooks the living space, creating a seamless blend of style and comfort.
Venture to the upper floor, where two primary bedrooms await each with their own ensuite bathrooms and walk-in closets. And what you’ll immediately notice when entering both rooms is the views of the escarpment from the back bedroom and the open field from the front bedroom, just one of the great features of being located at the end of the complex. The laundry room has also been relocated to the basement providing a much needed oversized linen closet for all your upper level storage needs. The finished lower level where the laundry is located also provides ample storage space. The double garage provides warmth and security for your vehicles all year long..
This home is not just about aesthetics; it's equipped with Lennox A/C, a smart entry lock, climate control, pot lights, Hunter Douglas blinds, European tile, and luxury vinyl plank flooring throughout, including upstairs, custom closet organizers and upgraded railing. Enjoy the private front yard with views of the park and situated at the end of the complex, perfect for lounging and entertaining.
The location is truly unbeatable, within walking distance of parks, pathways, and the Bow River ecological area. Yet, it's just minutes from the community's tennis courts, skating rink, and splash park, with easy access to Deerfoot and Stoney Trail.
From ample living space and a double garage to a superbly finished interior and a prime location close to Bow River, Fish Creek Park, playgrounds, transit, shopping, Cineplex theatres,South Health Campus, YMCA, and more – this home epitomizes superb quality and impeccable perfection. Don't miss out on making it yours!
Location
Province AB
County Calgary
Area Cal Zone Se
Zoning M-X1
Direction W
Rooms
Other Rooms 1
Basement Finished, Partial
Interior
Interior Features Breakfast Bar, High Ceilings, No Smoking Home, Open Floorplan, Quartz Counters, Storage, Vaulted Ceiling(s), Vinyl Windows, Walk-In Closet(s)
Heating Forced Air, Natural Gas
Cooling Central Air
Flooring Carpet, Ceramic Tile, Laminate
Appliance Dishwasher, Electric Stove, Microwave Hood Fan, Refrigerator, Window Coverings
Laundry In Basement
Exterior
Parking Features Double Garage Attached
Garage Spaces 2.0
Garage Description Double Garage Attached
Fence Fenced
Community Features Clubhouse, Park, Playground, Schools Nearby, Shopping Nearby, Sidewalks, Street Lights, Walking/Bike Paths
Amenities Available Parking, Visitor Parking
Roof Type Asphalt Shingle
Porch Patio, See Remarks
Total Parking Spaces 2
Building
Lot Description Front Yard, Street Lighting
Foundation Poured Concrete
Architectural Style 2 Storey
Level or Stories Two
Structure Type Composite Siding,Wood Frame
Others
HOA Fee Include Insurance,Maintenance Grounds,Parking,Professional Management,Reserve Fund Contributions,Snow Removal,Trash
Restrictions Pet Restrictions or Board approval Required
Tax ID 82752316
Ownership Private
Pets Allowed Restrictions
Read Less Info
Want to know what your home might be worth? Contact us for a FREE valuation!

Our team is ready to help you sell your home for the highest possible price ASAP
GET MORE INFORMATION





