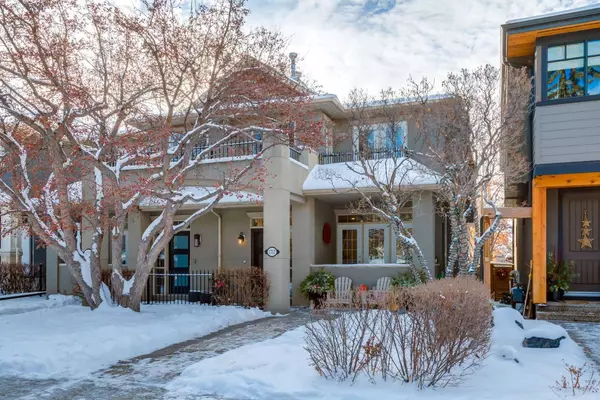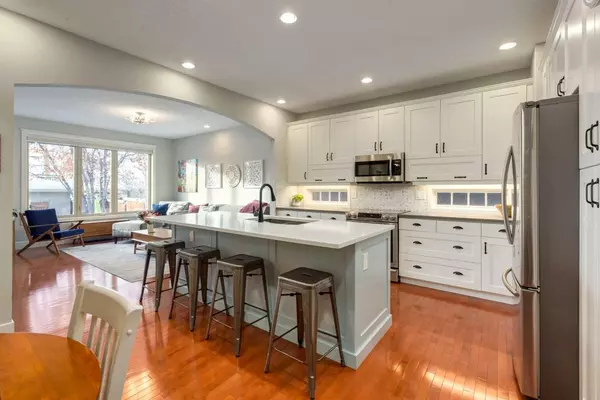For more information regarding the value of a property, please contact us for a free consultation.
Key Details
Sold Price $935,000
Property Type Single Family Home
Sub Type Semi Detached (Half Duplex)
Listing Status Sold
Purchase Type For Sale
Square Footage 2,016 sqft
Price per Sqft $463
Subdivision Hillhurst
MLS® Listing ID A2103246
Sold Date 02/23/24
Style 2 Storey,Side by Side
Bedrooms 4
Full Baths 3
Half Baths 1
Originating Board Calgary
Year Built 2002
Annual Tax Amount $5,001
Tax Year 2023
Lot Size 3,369 Sqft
Acres 0.08
Property Description
Gorgeous curb appeal sets the stage for this home's inviting atmosphere. Step through the formal tiled entrance into a sophisticated dining room with a gas fireplace and a door leading to the secluded front patio. Follow the hardwood floors to discover a recently renovated kitchen featuring quartz countertops, a central island, stainless steel appliances, dual pantries flanking the fridge, and a charming eating nook. Continuing the journey, the great room has access to a south-facing deck equipped with a gas BBQ line overlooking the beautifully landscaped and private south yard. New awnings embellish the family room and primary bedroom, enhancing style and functionality. The upper level hosts three bedrooms and a conveniently located laundry area, complemented by a skylight at the staircase's pinnacle. The primary bedroom features a Juliet balcony, a spacious walk-in closet, a two-sided gas fireplace, and an opulent six-piece ensuite with a custom steam and body wash shower, a luxurious soaker tub, and dual sinks. The family bath features two sinks for added convenience. A generously sized laundry room offers ample storage, while the kids' bedrooms provide easy access to a private patio. The fully developed lower level is a haven with a sizable family room illuminated by a large south-facing window. Two bars, one with a sink and another with two bar fridges, enhance the entertainment possibilities. Wide vinyl plank floors extend to a bedroom and a full bath, completing this beautifully updated and well-appointed residence. This location is unparalleled, within minutes of Riley Park, Kensington's vibrant amenities, all levels of schools, shopping, downtown, public transit, and the Bow River pathway system. Enjoy the convenience of being close to everything while residing in a tranquil and sought-after community.
Location
Province AB
County Calgary
Area Cal Zone Cc
Zoning R-C2
Direction N
Rooms
Other Rooms 1
Basement Finished, Full
Interior
Interior Features Bar, Built-in Features, Ceiling Fan(s), Closet Organizers, Double Vanity, Granite Counters, High Ceilings, Kitchen Island, Open Floorplan, Pantry, Quartz Counters, Skylight(s), Soaking Tub, Storage, Walk-In Closet(s)
Heating Central, In Floor, Fireplace(s), Forced Air, Natural Gas
Cooling None
Flooring Carpet, Hardwood, Tile
Fireplaces Number 2
Fireplaces Type Dining Room, Double Sided, Gas, Master Bedroom, Tile
Appliance Dishwasher, Electric Stove, Garage Control(s), Microwave Hood Fan, Refrigerator, Washer/Dryer, Window Coverings, Wine Refrigerator
Laundry Laundry Room, Upper Level
Exterior
Parking Features Double Garage Detached
Garage Spaces 2.0
Garage Description Double Garage Detached
Fence Fenced
Community Features Park, Playground, Pool, Schools Nearby, Shopping Nearby, Sidewalks, Street Lights, Walking/Bike Paths
Roof Type Asphalt Shingle
Porch Awning(s), Balcony(s), Deck, Patio
Lot Frontage 24.94
Total Parking Spaces 2
Building
Lot Description Back Lane, Back Yard, Front Yard, Lawn, Low Maintenance Landscape, Landscaped, Level, Private, Rectangular Lot, Treed
Foundation Poured Concrete
Architectural Style 2 Storey, Side by Side
Level or Stories Two
Structure Type Silent Floor Joists,Stucco,Wood Frame
Others
Restrictions None Known
Tax ID 82828813
Ownership Private
Read Less Info
Want to know what your home might be worth? Contact us for a FREE valuation!

Our team is ready to help you sell your home for the highest possible price ASAP
GET MORE INFORMATION





