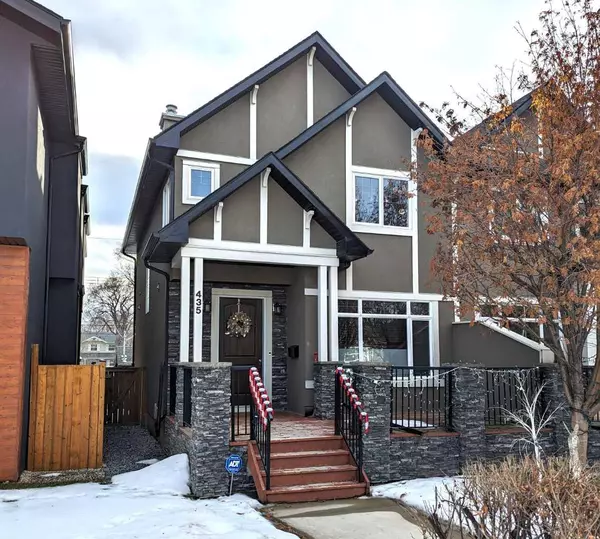For more information regarding the value of a property, please contact us for a free consultation.
Key Details
Sold Price $753,000
Property Type Single Family Home
Sub Type Semi Detached (Half Duplex)
Listing Status Sold
Purchase Type For Sale
Square Footage 1,805 sqft
Price per Sqft $417
Subdivision Mount Pleasant
MLS® Listing ID A2105367
Sold Date 02/21/24
Style 2 Storey,Side by Side
Bedrooms 3
Full Baths 2
Half Baths 1
Originating Board Calgary
Year Built 2006
Annual Tax Amount $3,972
Tax Year 2023
Lot Size 3,003 Sqft
Acres 0.07
Property Description
Fantastic location in the sought-after community, Mount Pleasant, on a quiet, tree-lined street with over 1800 square feet of above-grade living space, inviting plenty of natural light from a sunny, South facing backyard. A/C is about 5y old, Hotwater tank recently replaced.
Perfect for a growing family with hardwood flooring, 9 ft ceilings and open concept living, dining and kitchen configuration. Rich maple wood cabinetry w/ large granite entertainment island, large pantry, informal dining, 2 piece powder room, office and cozy, corner gas fireplace complete main floor.
Primary bedroom with Wawlk-in closet, 5pc Master Ensuite w/ soaker tub and dual vanity sinks. 2 good sized additional bedrooms perfect for your kids. Another 4 piece bathroom and storage complete the family district. Laundry room is also conveniently located right off the hallway on the 2nd Floor.
Sliding doors out to the large backyard deck + double garage, additional front veranda, curb appeal, high quality finishing, and location make this a great opportunity.
Feels & shows like a brand new home.
Location
Province AB
County Calgary
Area Cal Zone Cc
Zoning R-C2
Direction N
Rooms
Basement Full, Unfinished
Interior
Interior Features Ceiling Fan(s), Central Vacuum, Double Vanity, Granite Counters, High Ceilings, Kitchen Island, No Animal Home, No Smoking Home, Open Floorplan, Pantry, Recessed Lighting, Walk-In Closet(s), Wired for Sound
Heating Forced Air, Natural Gas
Cooling Central Air
Flooring Carpet, Ceramic Tile, Hardwood
Fireplaces Number 1
Fireplaces Type Gas
Appliance Central Air Conditioner, Dishwasher, Dryer, Garage Control(s), Gas Cooktop, Microwave, Oven-Built-In, Range Hood, Refrigerator, Washer, Water Softener
Laundry Upper Level
Exterior
Garage Double Garage Detached
Garage Spaces 2.0
Garage Description Double Garage Detached
Fence Fenced
Community Features Park, Pool, Schools Nearby, Shopping Nearby, Street Lights, Tennis Court(s)
Roof Type Asphalt Shingle
Porch Deck, Front Porch
Lot Frontage 25.0
Total Parking Spaces 2
Building
Lot Description Back Lane, Back Yard, Front Yard
Foundation Poured Concrete
Architectural Style 2 Storey, Side by Side
Level or Stories Two
Structure Type Stone,Stucco,Wood Frame
Others
Restrictions Airspace Restriction
Tax ID 82895652
Ownership Private
Read Less Info
Want to know what your home might be worth? Contact us for a FREE valuation!

Our team is ready to help you sell your home for the highest possible price ASAP
GET MORE INFORMATION





