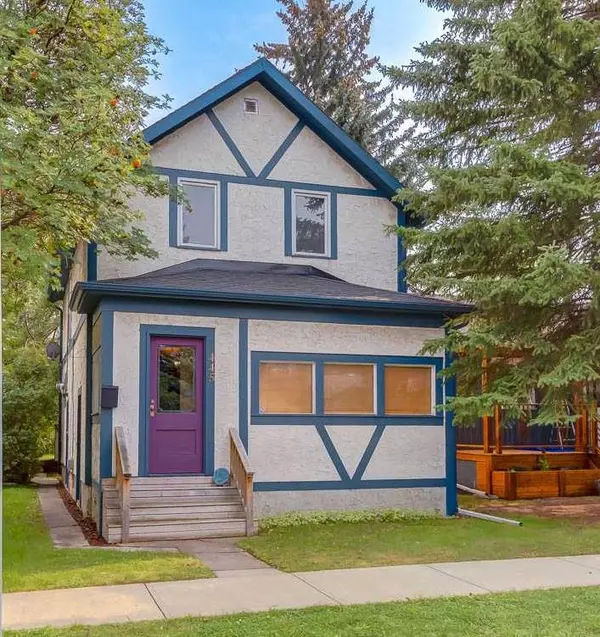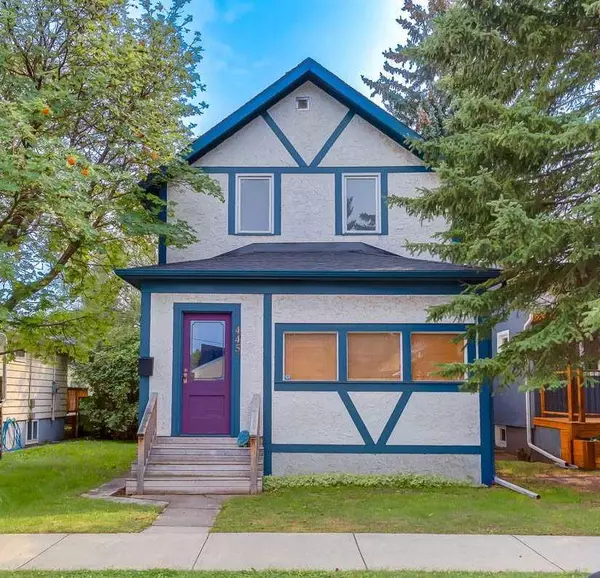For more information regarding the value of a property, please contact us for a free consultation.
Key Details
Sold Price $581,000
Property Type Single Family Home
Sub Type Detached
Listing Status Sold
Purchase Type For Sale
Square Footage 1,456 sqft
Price per Sqft $399
Subdivision Mount Pleasant
MLS® Listing ID A2091178
Sold Date 02/21/24
Style 2 Storey
Bedrooms 3
Full Baths 3
Originating Board Calgary
Year Built 1913
Annual Tax Amount $3,318
Tax Year 2023
Lot Size 3,125 Sqft
Acres 0.07
Lot Dimensions 25ftx125ft
Property Description
RARE investment gem - 3 SEPARATE (SELF-CONTAINED) UNITS - **$3100+/ month rental income** prior to March 2020. Over 2000 sq.ft. of developed space. LOT SIZE: 25x125ft - with separate entrances & utilities (main + basement together, upper unit separate). Rent out, renovate or build new. Highly desirable inner city, downtown community of Mount Pleasant NW. MAIN FLOOR - 1 BR & 1 BA, traditional kitchen, dining room and living room configuration - move-in ready. Attractive income-generating option for UPPER UNIT after some renovations & updating - 1 BR & 1 BA, kitchen & living room - great AirBnB LOCATION, long term or short term rental. LOWER UNIT requires renovations with 1 BR & 1 BA, big window in bedroom, living space & kitchen. With some TLC & design creativity, this property has huge potential to be a great revenue generating investment, easily get your return on investment, offering incredible VALUE for an inner city downtown lot and home for $589,000. In today's market, it is RARE to find 3 SEPARATE units at this price. Don't miss your opportunity to get into the investment market.
POSSIBILITIES ARE ENDLESS: This configuration opens up various possibilities, including renting out all three units for a steady rental income, living in one unit while renting out the others, or utilizing the additional units for extended family members.
The MAIN unit is traditionally configured with a cozy living room, character fireplace, a well-appointed traditional kitchen & dining room, a primary bedroom, and a full 4-pc bathroom. A large outdoor back deck to enjoy the warm summer months as well as an enclosed front lock off flexible sunroom to enjoy all year round. 2nd upper unit includes a living room, separate kitchen, large bedroom, character fireplace and a full bathroom. This unit is ideal for accommodating tenants or family members with its independent access. 3rd basement unit offers more flexibility. Includes a functional kitchen, living space, bedroom and full bathroom. The basement lock-off utility area also includes a SHARED washer & dryer.
The property features a spacious backyard, potential for an oversized garage or CARRIAGE HOUSE (additional REVENUE income) can be built. POTENTIAL RENT pre-covid: Main = $1500, Upper = $1000, Basement = $600 Water tank replaced Oct 2015. Roof replaced June 2014.
Mount Pleasant is a thriving community known for its strong property values and HIGH DEMAND for rental units. As the area continues to develop, this property's value is likely to appreciate, ensuring a sound investment for the future. Do not miss out on this opportunity.
Location
Province AB
County Calgary
Area Cal Zone Cc
Zoning R-C2
Direction N
Rooms
Basement Separate/Exterior Entry, Finished, Full, Suite
Interior
Interior Features No Animal Home, No Smoking Home, Separate Entrance, Wood Windows
Heating Forced Air, Natural Gas, Zoned
Cooling None
Flooring Carpet, Linoleum
Fireplaces Number 2
Fireplaces Type Brick Facing, Gas, Living Room
Appliance Dishwasher, Dryer, Electric Stove, Microwave, Oven, Range, Refrigerator, Stove(s), Washer, Window Coverings
Laundry In Basement
Exterior
Garage Alley Access, Off Street, On Street, Outside, Parking Pad, Unpaved
Carport Spaces 4
Garage Description Alley Access, Off Street, On Street, Outside, Parking Pad, Unpaved
Fence None, Partial
Community Features Park, Playground, Pool, Schools Nearby, Sidewalks, Street Lights
Roof Type Asphalt Shingle
Porch Deck, Enclosed, Front Porch
Lot Frontage 25.0
Exposure N
Total Parking Spaces 4
Building
Lot Description Back Lane, Back Yard, Low Maintenance Landscape, Level, Street Lighting, Rectangular Lot
Foundation Poured Concrete
Architectural Style 2 Storey
Level or Stories Two
Structure Type Stucco,Wood Frame,Wood Siding
Others
Restrictions None Known
Tax ID 82792375
Ownership Private
Read Less Info
Want to know what your home might be worth? Contact us for a FREE valuation!

Our team is ready to help you sell your home for the highest possible price ASAP
GET MORE INFORMATION





