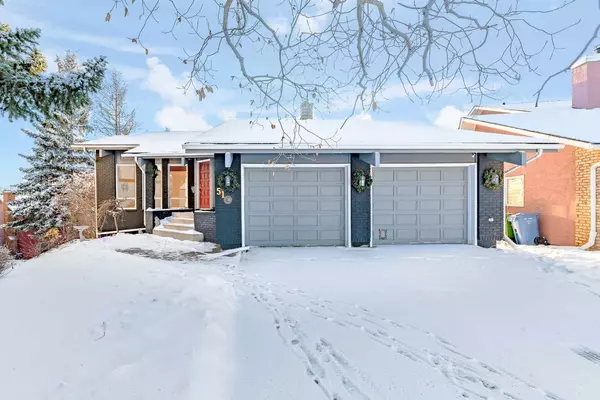For more information regarding the value of a property, please contact us for a free consultation.
Key Details
Sold Price $820,000
Property Type Single Family Home
Sub Type Detached
Listing Status Sold
Purchase Type For Sale
Square Footage 1,692 sqft
Price per Sqft $484
Subdivision Edgemont
MLS® Listing ID A2107996
Sold Date 02/21/24
Style Bungalow
Bedrooms 4
Full Baths 2
Half Baths 1
Originating Board Calgary
Year Built 1981
Annual Tax Amount $4,738
Tax Year 2023
Lot Size 8,546 Sqft
Acres 0.2
Property Description
OPPORTUNITY AWAITS!! Create the home of your dreams. Nestled in a quiet cul-de-sac and offering a "Rare" south west shaped pie lot with mature landscaping so you really can't go wrong. This walk-out bungalow has approximately 2800 sq ft of developed space and plenty of additional storage to ensure this home will suit all of your needs. The architectural layout offers a unique and easy to work with floor plan with gorgeous beamed ceilings throughout. You will be impressed with the light quality that makes this home a joy to be in. The main level gives substantial space for gathering with plenty of room for everyone. The walkout lower level is ideal with 3 other massive bedrooms, family space and a large bathroom complete with sauna. Additionally a workshop, and a massive crawl space will more than serve your storage needs. The attached garage is oversized and should fit any vehicle with space left over. The yard is lush and features decking for entertaining and enjoying the summer. Newer Roof and furnaces.This home is located within walking distance to school and shopping . This gem needs a new family to create lasting memories and joy.
Location
Province AB
County Calgary
Area Cal Zone Nw
Zoning R-C1
Direction NE
Rooms
Other Rooms 1
Basement Crawl Space, Finished, Full, Walk-Out To Grade
Interior
Interior Features Beamed Ceilings, Central Vacuum, High Ceilings, Open Floorplan, Sauna
Heating Forced Air, Natural Gas
Cooling Central Air
Flooring Carpet, Ceramic Tile, Hardwood
Fireplaces Number 1
Fireplaces Type Free Standing, Gas, Great Room
Appliance Central Air Conditioner, Dishwasher, Dryer, Freezer, Gas Stove, Microwave, Refrigerator, Washer, Window Coverings
Laundry Main Level
Exterior
Parking Features Double Garage Attached
Garage Spaces 2.0
Garage Description Double Garage Attached
Fence Fenced
Community Features Other, Park, Playground, Pool, Schools Nearby, Shopping Nearby, Sidewalks, Street Lights, Tennis Court(s), Walking/Bike Paths
Roof Type Rubber
Porch Deck
Lot Frontage 9.29
Total Parking Spaces 4
Building
Lot Description Cul-De-Sac, Many Trees, Pie Shaped Lot
Foundation Poured Concrete
Architectural Style Bungalow
Level or Stories One
Structure Type Brick,Cedar,Wood Frame
Others
Restrictions Restrictive Covenant,Utility Right Of Way
Tax ID 82951862
Ownership Private,See Remarks
Read Less Info
Want to know what your home might be worth? Contact us for a FREE valuation!

Our team is ready to help you sell your home for the highest possible price ASAP
GET MORE INFORMATION





