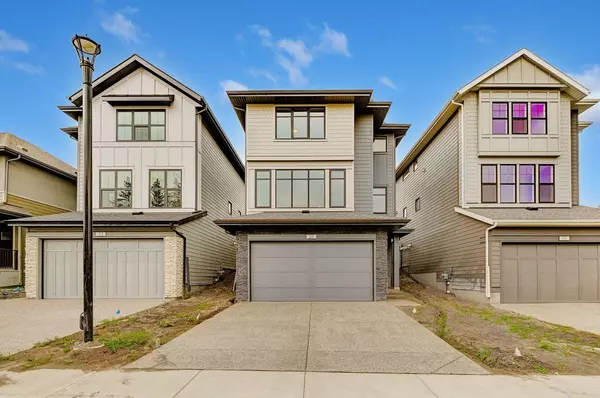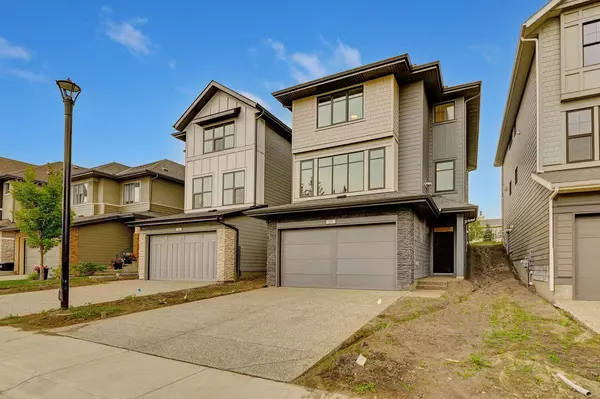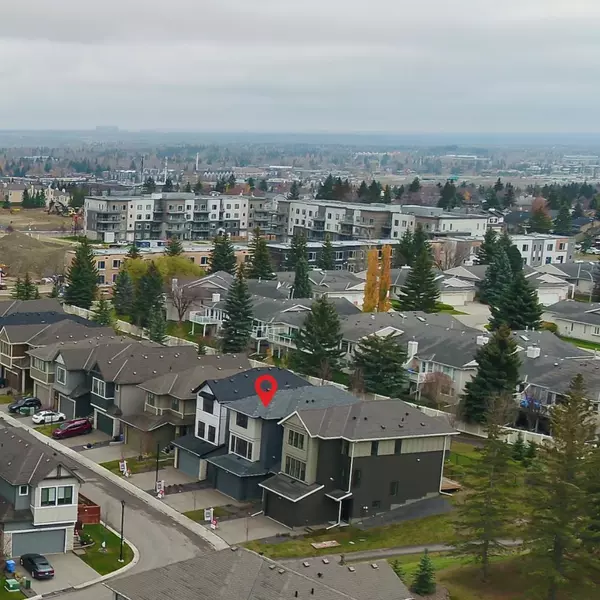For more information regarding the value of a property, please contact us for a free consultation.
Key Details
Sold Price $822,000
Property Type Single Family Home
Sub Type Detached
Listing Status Sold
Purchase Type For Sale
Square Footage 2,289 sqft
Price per Sqft $359
Subdivision Shawnee Slopes
MLS® Listing ID A2053178
Sold Date 02/21/24
Style 3 Storey
Bedrooms 3
Full Baths 2
Half Baths 1
Condo Fees $99
HOA Fees $20/ann
HOA Y/N 1
Originating Board Calgary
Year Built 2022
Annual Tax Amount $1,065
Tax Year 2022
Lot Size 3,186 Sqft
Acres 0.07
Property Description
Welcome to the exclusive Shawnee Park community, where an exceptional opportunity awaits at 29 Shawnee Green SW – introducing The Fraser. If you're seeking a pristine new home in prestigious SW Calgary, your search concludes here. The Fraser beckons you with its unique 3-story design, featuring a double attached garage and an inviting exposed aggregate driveway. With an impressive 2,289 sq ft, this residence showcases shingle architecture, blending seamlessly with premium hardie board siding for irresistible curb appeal. Discover meticulously curated interiors adorned with top-tier finishes that redefine elegance. As you step through the 9 ft main floor ceilings, premium chevron LVP flooring guides you toward the masterpiece kitchen. Floor-to-ceiling whitecap cabinetry with soft-close features exudes sophistication, while stainless-steel appliances, including a gas range, cater to your culinary aspirations. Granite sink, quartz countertops, and champagne bronze hardware complete this gourmet haven, making meal preparation a delight. Natural light floods the second-floor great room, enhancing the spacious layout. An office/flex space with a window offers a dedicated area for productivity. On the third floor, relaxation takes center stage. Three inviting bedrooms, a 3pc bathroom, and a convenient laundry room await, crowned by the indulgent primary suite. With oversized windows, an expansive walk-in closet, and a 5pc ensuite boasting dual sinks, a large tiled shower, and a freestanding tub, this sanctuary promises luxury. The basement, integral to the 3-story layout, offers transformation potential to suit your needs. The allure extends outdoors. Step onto the deck, ideal for soaking in the Shawnee Park greenbelt views. Thoughtfully landscaped front and back yards feature an irrigation system. Rest easy with a new home warranty from Cardel Homes and Alberta New Home Warranty. Discover unmatched convenience in Shawnee Park. Immerse yourself in Fish Creek Park's beauty, a stroll away. Community parks, efficient public transit including the LRT for swift downtown commutes, esteemed schools, and established amenities define this neighborhood's charm. What distinguishes this opportunity is its remarkable value. Act now to secure unrivaled prices; newer phases command thousands more. Don't delay – secure this exceptional value now! This is more than a home; it's an investment in an unmatched lifestyle. Immerse in Shawnee Park living – schedule your private tour today. Your future home and dream lifestyle await.
Location
Province AB
County Calgary
Area Cal Zone S
Zoning DC
Direction N
Rooms
Other Rooms 1
Basement Partial, Unfinished
Interior
Interior Features High Ceilings, Kitchen Island, Open Floorplan, Pantry, Quartz Counters, See Remarks
Heating Forced Air
Cooling None
Flooring Vinyl Plank
Appliance Dishwasher, Dryer, Gas Range, Microwave, Range Hood, Refrigerator, Washer
Laundry Upper Level
Exterior
Parking Features Double Garage Attached
Garage Spaces 2.0
Garage Description Double Garage Attached
Fence None
Community Features Park, Playground, Schools Nearby, Shopping Nearby, Sidewalks, Street Lights
Amenities Available Other
Roof Type Asphalt Shingle
Porch Deck
Lot Frontage 32.19
Total Parking Spaces 4
Building
Lot Description Landscaped
Foundation Poured Concrete
Architectural Style 3 Storey
Level or Stories Three Or More
Structure Type Composite Siding
New Construction 1
Others
HOA Fee Include Amenities of HOA/Condo,Common Area Maintenance,Insurance,Maintenance Grounds,Professional Management,Snow Removal
Restrictions Utility Right Of Way
Tax ID 76726998
Ownership Private
Pets Allowed Yes
Read Less Info
Want to know what your home might be worth? Contact us for a FREE valuation!

Our team is ready to help you sell your home for the highest possible price ASAP




