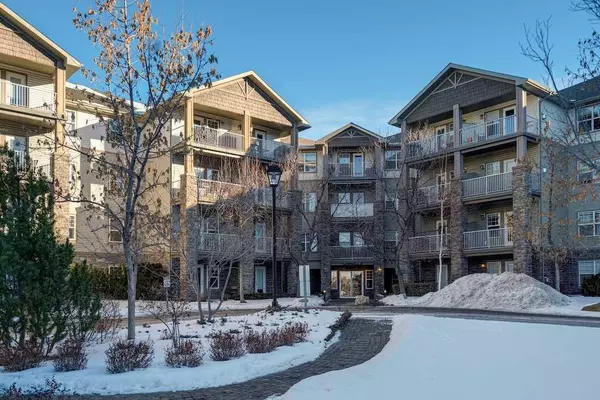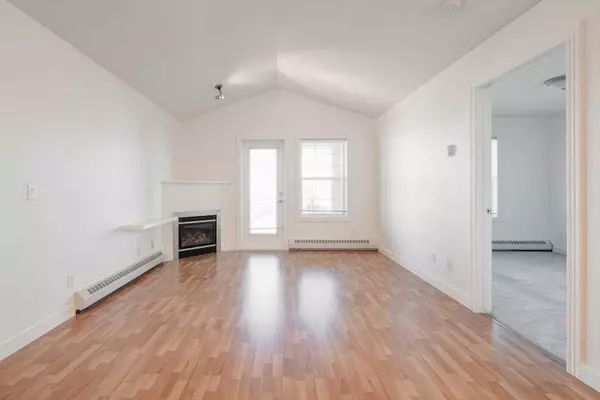For more information regarding the value of a property, please contact us for a free consultation.
Key Details
Sold Price $348,000
Property Type Condo
Sub Type Apartment
Listing Status Sold
Purchase Type For Sale
Square Footage 838 sqft
Price per Sqft $415
Subdivision Inglewood
MLS® Listing ID A2104512
Sold Date 02/20/24
Style Low-Rise(1-4)
Bedrooms 2
Full Baths 2
Condo Fees $513/mo
Originating Board Calgary
Year Built 2003
Annual Tax Amount $1,610
Tax Year 2023
Property Description
Step into the serene ambiance of Pearce Gardens, nestled in the coveted neighbourhood of Inglewood. Perched on the top floor, this 2 bedroom/2 bath unit offers soaring vaulted ceilings, laminate flooring and large windows which allow an abundance of natural light that filters into this residence and creates a cozy and warm ambiance. Unveil the heart of this home, where a meticulously designed kitchen, adorned with a breakfast bar, stylish black appliances and built-in pantry cabinets, seamlessly merge into an open-concept living and dining area, adorned with a charming corner gas fireplace. The incredibly spacious primary bedroom accommodates a king-sized bed and boasts a walk-through closet leading to the convenient 4-piece ensuite bath. The second bedroom also offers a spacious walk-through closet and its own ensuite bath. Experience the pinnacle of convenience, in-suite laundry, and a private north facing balcony equipped with a gas line, extending an invitation for al fresco gatherings of family and friends. Incredible building amenities include a communal party room with a kitchen, fitness centre, and secure underground parking, complemented by a private storage locker. Ideally situated adjacent to Pearce Estates Park, find direct access to Calgary's picturesque pathway system, while the vibrant tapestry of main street in Inglewood, 9th Avenue, is replete with culinary delights, cafes, and boutique shops that are located mere moments away. Explore the corners of Inglewood to find other points of interest such as the Inglewood Bird Sanctuary, the Calgary Boxing Club and the Inglewood Aquatic Centre. For commuters, discover swift access to Deerfoot and Blackfoot Trails, Memorial Drive, and various bus routes, ensuring seamless connectivity to the pulse of the city. Immerse yourself in the charm of Inglewood.
Location
Province AB
County Calgary
Area Cal Zone Cc
Zoning M-C2 d127
Direction SW
Rooms
Other Rooms 1
Interior
Interior Features Breakfast Bar, Ceiling Fan(s), High Ceilings, Laminate Counters, Open Floorplan, Recessed Lighting, Walk-In Closet(s)
Heating Baseboard, Hot Water
Cooling None
Flooring Carpet, Ceramic Tile, Laminate
Fireplaces Number 1
Fireplaces Type Gas, Insert, Living Room, Mantle
Appliance Built-In Oven, Dishwasher, Dryer, Electric Stove, Microwave Hood Fan, Refrigerator, Washer, Window Coverings
Laundry In Unit, Laundry Room
Exterior
Parking Features Stall, Underground
Garage Description Stall, Underground
Community Features Park, Playground, Pool, Schools Nearby, Shopping Nearby, Sidewalks, Street Lights, Walking/Bike Paths
Amenities Available Elevator(s), Fitness Center, Party Room, Storage, Visitor Parking
Porch Balcony(s)
Exposure N
Total Parking Spaces 1
Building
Story 4
Architectural Style Low-Rise(1-4)
Level or Stories Single Level Unit
Structure Type Stone,Vinyl Siding,Wood Frame
Others
HOA Fee Include Amenities of HOA/Condo,Common Area Maintenance,Gas,Heat,Insurance,Parking,Professional Management,Reserve Fund Contributions,Sewer,Snow Removal,Trash,Water
Restrictions Restrictive Covenant
Tax ID 83012413
Ownership Private
Pets Allowed Restrictions
Read Less Info
Want to know what your home might be worth? Contact us for a FREE valuation!

Our team is ready to help you sell your home for the highest possible price ASAP




