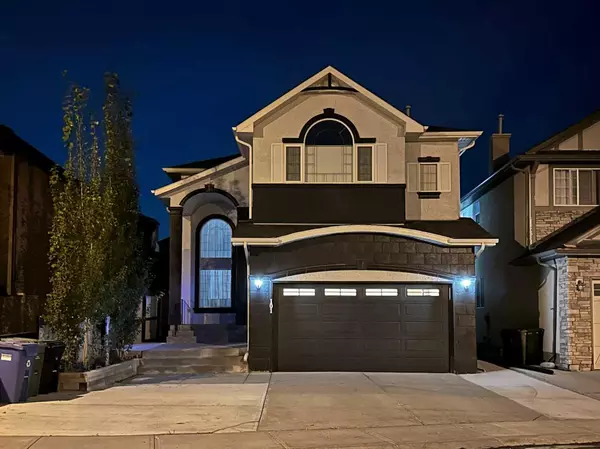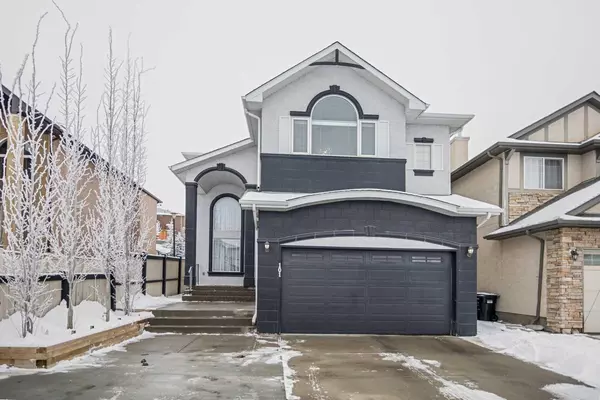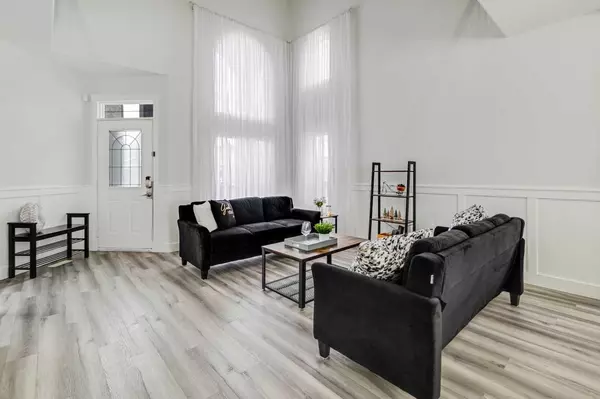For more information regarding the value of a property, please contact us for a free consultation.
Key Details
Sold Price $895,000
Property Type Single Family Home
Sub Type Detached
Listing Status Sold
Purchase Type For Sale
Square Footage 2,620 sqft
Price per Sqft $341
Subdivision Sherwood
MLS® Listing ID A2105239
Sold Date 02/20/24
Style 2 Storey
Bedrooms 5
Full Baths 3
Half Baths 1
Originating Board Calgary
Year Built 2006
Annual Tax Amount $5,356
Tax Year 2023
Lot Size 4,111 Sqft
Acres 0.09
Property Description
Welcome to this meticulously maintained 2-storey sanctuary in Sherwood, offering over 2,600 sq ft above-grade and 1,000 sq ft in the fully developed basement. With 5 bedrooms and 4 bathrooms, this home seamlessly blends family living with entertainment. Positioned gracefully on a serene street corner lot, it boasts an open concept layout and tranquil green space vistas. Upon arrival, the exterior's charm captivates with its meticulously maintained facade and ample parking facilitated by the newly installed concrete sidewalk. Step inside to find the spacious living room, illuminated by natural light streaming through oversized windows, accentuating the flawless vinyl plank flooring and elegant wainscoting. Recent renovations on the main level include chandeliers in every room, pot lights, built-in speakers, and new flooring throughout. A standout feature is the captivating stone wall fireplace in the family room, adding opulence and warmth to the ambiance. The main floor also presents a powder room and a renovated gourmet kitchen serving as the heart of the home. With a waterfall edge quartz countertop on the island, a walk-in pantry, ample counter and cupboard space, stainless steel appliances, and a water filtration system, this kitchen caters to culinary enthusiasts. Oversized windows flood the area with natural light, while a door leads to the open west-facing backyard and adjacent walking path. Ascending upstairs reveals a loft bonus room, ideal for crafting a cozy retreat or versatile space to suit your needs. The primary bedroom offers a true sanctuary with vaulted ceilings, a walk-in closet with built-ins, and a luxurious 5-piece ensuite bathroom. Three additional generously sized bedrooms and a 4-piece bathroom complete the upper floor, ensuring ample space for the entire family. The fully developed basement extends the home's living space, providing an ideal setting for hosting gatherings or movie nights. Equipped with a bathroom, bedroom, and expansive open area featuring built-in cabinets, beverage fridge, and two separate bars with countertops and seating areas, this space is designed for both entertainment and relaxation. Outside, the west-facing backyard invites with its expansive deck, perfect for sun-soaked relaxation. A tranquil green space and walking path beyond the backyard offer a serene backdrop for leisurely strolls or outdoor activities. Additional features include a stucco exterior adding elegance, a double attached heated garage for convenience, new carpet, air conditioning, water softener, and fresh interior and exterior paint. Beyond the exceptional features of the home itself, Sherwood offers an idyllic community with proximity to schools, parks, and scenic pathways for outdoor recreation. Major shopping centres and Costco are just moments away for shopping needs, while easy access to key arteries like Stoney Trail, Deerfoot Trail, and others ensures swift transit around the city. Schedule a showing today and let this home envelop you!
Location
Province AB
County Calgary
Area Cal Zone N
Zoning R-1N
Direction E
Rooms
Other Rooms 1
Basement Finished, Full
Interior
Interior Features Bidet, Central Vacuum, Chandelier, Closet Organizers, Double Vanity, Dry Bar, High Ceilings, Kitchen Island, No Animal Home, No Smoking Home, Open Floorplan, Pantry, Quartz Counters, Recessed Lighting, Soaking Tub, Storage, Vaulted Ceiling(s), Walk-In Closet(s), Wet Bar, Wired for Sound
Heating Forced Air, Natural Gas
Cooling Central Air
Flooring Carpet, Ceramic Tile, Vinyl Plank
Fireplaces Number 1
Fireplaces Type Family Room, Gas, Stone
Appliance Bar Fridge, Dishwasher, Dryer, Electric Stove, Garage Control(s), Humidifier, Microwave, Microwave Hood Fan, Refrigerator, Washer, Water Softener, Window Coverings
Laundry Laundry Room, Main Level
Exterior
Parking Features Double Garage Attached
Garage Spaces 2.0
Garage Description Double Garage Attached
Fence Fenced
Community Features Park, Playground, Schools Nearby, Shopping Nearby
Roof Type Asphalt Shingle
Porch Deck, Front Porch
Lot Frontage 25.36
Total Parking Spaces 6
Building
Lot Description Backs on to Park/Green Space, Corner Lot, Cul-De-Sac, Low Maintenance Landscape, Landscaped
Foundation Poured Concrete
Architectural Style 2 Storey
Level or Stories Two
Structure Type Stucco
Others
Restrictions Easement Registered On Title,Restrictive Covenant
Tax ID 83212092
Ownership Private
Read Less Info
Want to know what your home might be worth? Contact us for a FREE valuation!

Our team is ready to help you sell your home for the highest possible price ASAP
GET MORE INFORMATION





