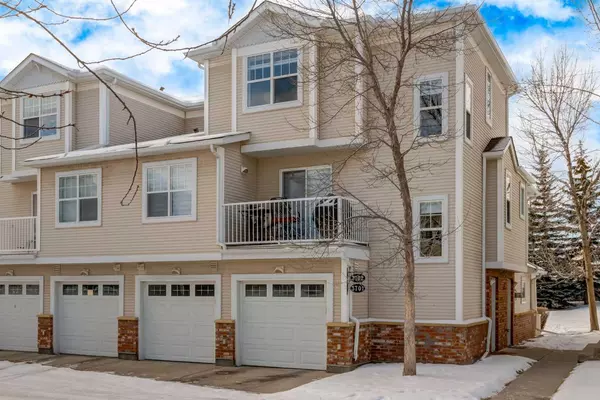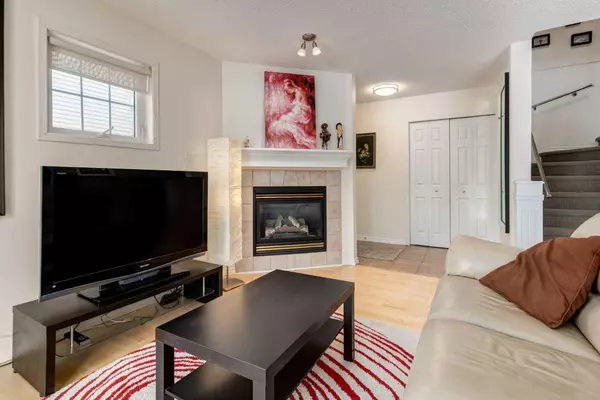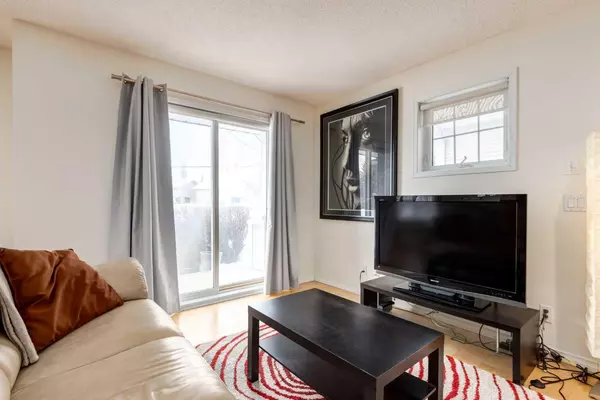For more information regarding the value of a property, please contact us for a free consultation.
Key Details
Sold Price $395,000
Property Type Townhouse
Sub Type Row/Townhouse
Listing Status Sold
Purchase Type For Sale
Square Footage 1,150 sqft
Price per Sqft $343
Subdivision Coach Hill
MLS® Listing ID A2108251
Sold Date 02/20/24
Style 2 Storey
Bedrooms 2
Full Baths 1
Half Baths 1
Condo Fees $490
Originating Board Calgary
Year Built 1997
Annual Tax Amount $1,882
Tax Year 2023
Property Description
With sunny South exposure, this open and bright two-bedroom END unit with a single attached garage is sure to impress! Situated in the well run complex of Quinterra, the main floor features hardwood and tile throughout, living room with corner gas fireplace and sliding door access to the patio. The dining area flows into the spacious kitchen with stainless-steel appliances, ample cabinetry and a raised eating bar. A conveniently located laundry closet, powder room and mudroom complete this space. Upstairs there are two large bedrooms with ample closet space sharing an oversized 4-piece bathroom with separate tub and shower. Minutes from schools, parks, playgrounds, rec centre, transit, the LRT station and a quick drive to both downtown or the mountains, this is a must see!
Location
Province AB
County Calgary
Area Cal Zone W
Zoning M-C1 d50
Direction N
Rooms
Basement None
Interior
Interior Features Breakfast Bar, Closet Organizers, Open Floorplan, Soaking Tub, Storage, Walk-In Closet(s)
Heating In Floor
Cooling None
Flooring Carpet, Hardwood, Tile
Fireplaces Number 1
Fireplaces Type Gas, Living Room
Appliance Dishwasher, Dryer, Electric Stove, Garage Control(s), Range Hood, Refrigerator, Washer, Window Coverings
Laundry Main Level
Exterior
Parking Features Single Garage Attached
Garage Spaces 1.0
Garage Description Single Garage Attached
Fence None
Community Features Park, Playground, Schools Nearby, Shopping Nearby, Walking/Bike Paths
Amenities Available Gazebo, Visitor Parking
Roof Type Asphalt Shingle
Porch Patio
Total Parking Spaces 1
Building
Lot Description Landscaped
Foundation Poured Concrete
Architectural Style 2 Storey
Level or Stories Two
Structure Type Brick,Vinyl Siding,Wood Frame
Others
HOA Fee Include Common Area Maintenance,Heat,Insurance,Maintenance Grounds,Parking,Professional Management,Reserve Fund Contributions,Sewer,Snow Removal,Trash,Water
Restrictions Pet Restrictions or Board approval Required
Tax ID 82693927
Ownership Private
Pets Allowed Restrictions
Read Less Info
Want to know what your home might be worth? Contact us for a FREE valuation!

Our team is ready to help you sell your home for the highest possible price ASAP
GET MORE INFORMATION





