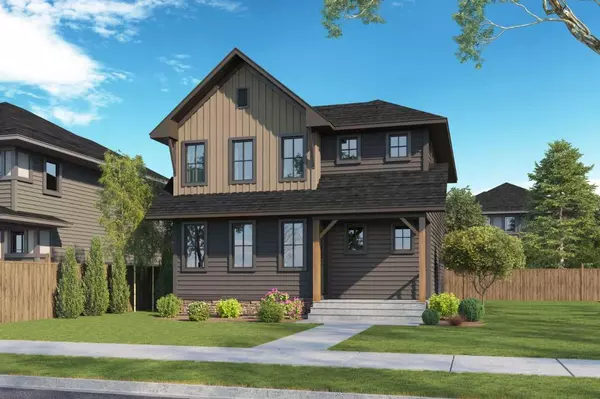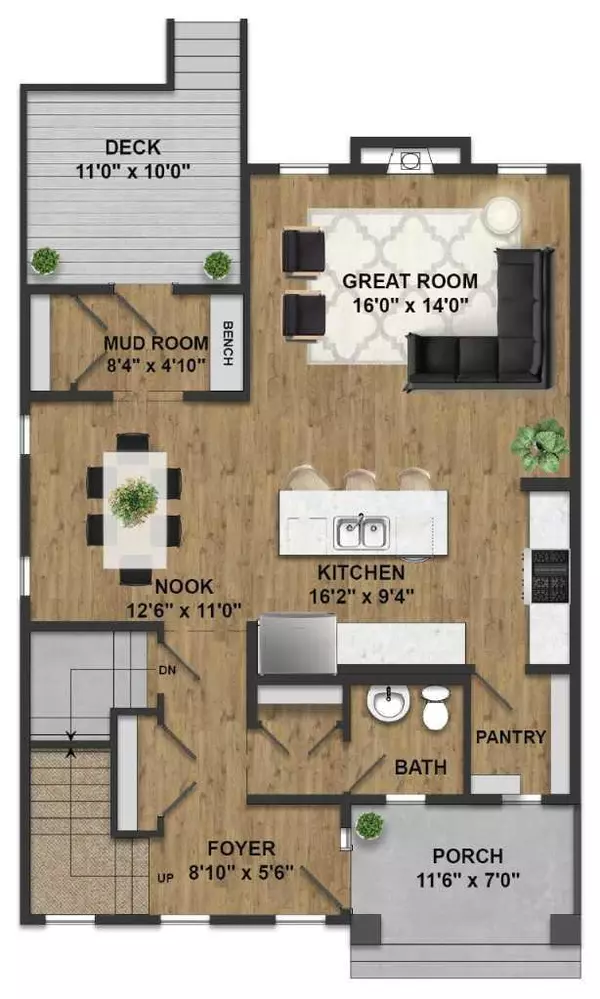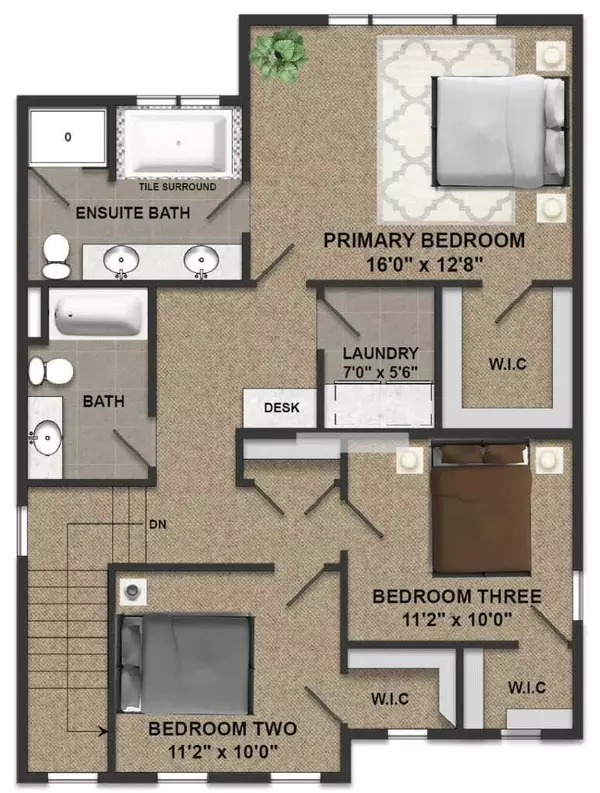For more information regarding the value of a property, please contact us for a free consultation.
Key Details
Sold Price $826,250
Property Type Single Family Home
Sub Type Detached
Listing Status Sold
Purchase Type For Sale
Square Footage 1,924 sqft
Price per Sqft $429
Subdivision Harmony
MLS® Listing ID A2082902
Sold Date 02/20/24
Style 2 Storey
Bedrooms 3
Full Baths 2
Half Baths 1
HOA Fees $150/mo
HOA Y/N 1
Originating Board Central Alberta
Year Built 2023
Annual Tax Amount $1,100
Tax Year 2023
Lot Size 5,457 Sqft
Acres 0.13
Property Description
The Willow by Broadview Homes is the epitome of smart design and classic style. A welcoming front porch is part of this home's charm, and the open Kitchen, Great Room and Dining Area are perfect for entertaining. Upstairs, all 3 Bedrooms feature Walk-in-Closets while the double En-suite, full Bathroom and Laundry Room provide storage and convenience on one floor. Other features include - Granite countertops in Kitchen, Baths and Laundry, Stainless-steel Appliance Package, Contemporary Railing, 30" Upper Cabinets in Laundry for extra storage, Luxury Vinyl Plank Flooring throughout Main floor, Pot-lights and Soft-close cabinetry in Kitchen, Knockdown Ceilings throughout, 9' Basement and and upgraded 200 AMP Electrical Panel!! This home qualifies for a $35k promotional discount for the first 35 customers (Promotion offered by Broadview Homes). *Photos are representative*
Location
Province AB
County Rocky View County
Area Cal Zone Springbank
Zoning TBD
Direction E
Rooms
Other Rooms 1
Basement Full, Unfinished
Interior
Interior Features Double Vanity, Granite Counters, High Ceilings, No Animal Home, No Smoking Home, Open Floorplan
Heating Forced Air, Natural Gas
Cooling None
Flooring Carpet, Vinyl Plank
Fireplaces Number 1
Fireplaces Type Decorative, Gas
Appliance Dishwasher, Microwave, Range, Refrigerator
Laundry Upper Level
Exterior
Parking Features Single Garage Detached
Garage Spaces 2.0
Garage Description Single Garage Detached
Fence None
Community Features Lake, Park, Playground, Shopping Nearby, Sidewalks, Street Lights
Amenities Available None
Roof Type Asphalt Shingle
Porch None
Lot Frontage 38.13
Total Parking Spaces 2
Building
Lot Description Back Lane, Corner Lot
Foundation Poured Concrete
Architectural Style 2 Storey
Level or Stories Two
Structure Type Stone,Vinyl Siding,Wood Frame
New Construction 1
Others
Restrictions Airspace Restriction,Easement Registered On Title,Restrictive Covenant,Utility Right Of Way
Tax ID 84009968
Ownership Private
Read Less Info
Want to know what your home might be worth? Contact us for a FREE valuation!

Our team is ready to help you sell your home for the highest possible price ASAP




