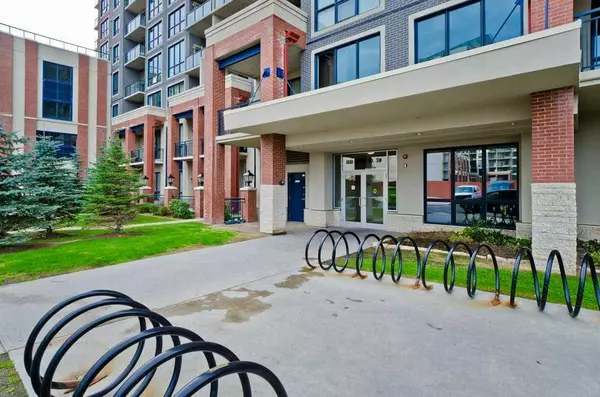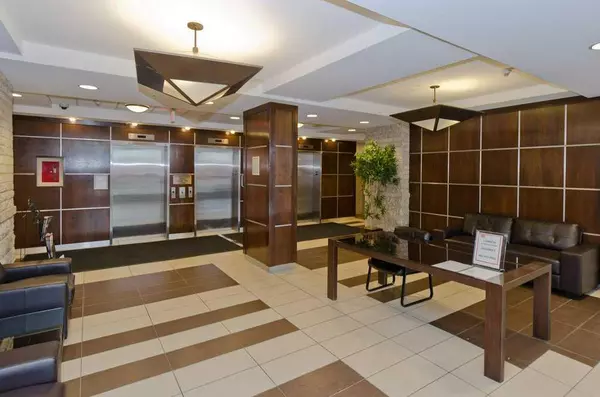For more information regarding the value of a property, please contact us for a free consultation.
Key Details
Sold Price $298,000
Property Type Condo
Sub Type Apartment
Listing Status Sold
Purchase Type For Sale
Square Footage 834 sqft
Price per Sqft $357
Subdivision Haysboro
MLS® Listing ID A2101873
Sold Date 02/20/24
Style Apartment
Bedrooms 1
Full Baths 1
Condo Fees $444/mo
Originating Board Calgary
Year Built 2010
Annual Tax Amount $1,426
Tax Year 2023
Property Description
Unsurpassable location, city views and maintenance-free living await in this 1 bedroom + a den urban retreat in the heart of Haysboro. Surrounded by shops and restaurants, mere moments to the LRT Station and just a quick bike ride to Glenmore Reservoir makes this the perfect location for any active lifestyle. A modern lobby greets guests while 3 elevators ensure quick access to your floor. Once inside this beautiful unit impresses with a spacious and sunshine-filled open concept layout. The well laid out kitchen includes a breakfast bar on the peninsula island to gather around or host larger gatherings in the adjacent dining room. Oversized windows frame city views in the inviting living room. Those sensational views are continued onto the glass-railed balcony with room for both unwinding and barbequing. A generously sized den is great for an office, hobby space or home gym. At the end of the day retreat to the calming bedroom complete with dual walk-through closets that provide cheater access to the stylish bathroom. In-suite laundry and underground parking add to your comfort and convenience. Phenomenally located within walking distance Heritage LRT Station, Save-On-Foods, Co-op, Tim Hortons, great restaurants, bars, parks, green spaces and more. Neighbouring South Glenmore Park lets you easily connect with nature on the tranquil pathways watching the sailboats cruise along. Truly an unbeatable location with both nature and urban settings giving you the best of both worlds!
Location
Province AB
County Calgary
Area Cal Zone S
Zoning C-C2 f4.0h80
Direction N
Rooms
Basement None
Interior
Interior Features Breakfast Bar, Open Floorplan, Soaking Tub, Storage, Walk-In Closet(s)
Heating Hot Water, Natural Gas
Cooling None
Flooring Carpet, Tile
Appliance Dishwasher, Dryer, Electric Stove, Microwave Hood Fan, Refrigerator, Washer, Window Coverings
Laundry In Unit
Exterior
Parking Features Assigned, Parkade, Unassigned
Garage Description Assigned, Parkade, Unassigned
Community Features Park, Playground, Schools Nearby, Shopping Nearby, Tennis Court(s), Walking/Bike Paths
Amenities Available Elevator(s), Recreation Room, Secured Parking, Visitor Parking
Roof Type Tar/Gravel
Porch Balcony(s)
Exposure N
Total Parking Spaces 1
Building
Lot Description Views
Story 21
Foundation Poured Concrete
Architectural Style Apartment
Level or Stories Single Level Unit
Structure Type Brick,Concrete,Stone
Others
HOA Fee Include Common Area Maintenance,Insurance,Maintenance Grounds,Parking,Professional Management,Reserve Fund Contributions,Residential Manager,Snow Removal,Trash
Restrictions Pet Restrictions or Board approval Required,Utility Right Of Way
Tax ID 82829263
Ownership Private
Pets Allowed Restrictions
Read Less Info
Want to know what your home might be worth? Contact us for a FREE valuation!

Our team is ready to help you sell your home for the highest possible price ASAP
GET MORE INFORMATION





