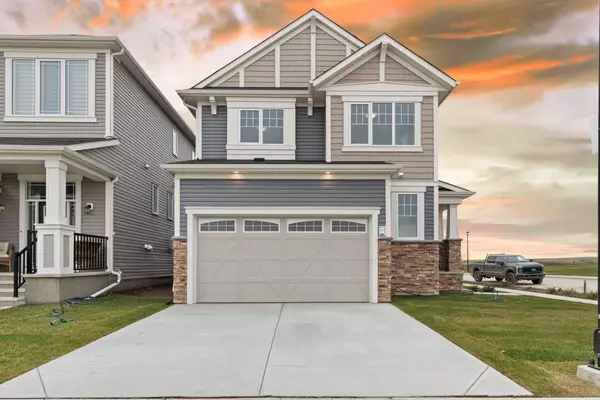For more information regarding the value of a property, please contact us for a free consultation.
Key Details
Sold Price $665,000
Property Type Single Family Home
Sub Type Detached
Listing Status Sold
Purchase Type For Sale
Square Footage 1,968 sqft
Price per Sqft $337
Subdivision South Windsong
MLS® Listing ID A2088709
Sold Date 02/19/24
Style 2 Storey
Bedrooms 3
Full Baths 2
Half Baths 1
Originating Board Calgary
Year Built 2023
Annual Tax Amount $951
Tax Year 2023
Lot Size 3,909 Sqft
Acres 0.09
Property Description
Welcome to this charming corner-lot gem in the heart of SW Airdrie, where the best of both space and convenience meet. This listing is more than just a home; it's a gateway to the ideal lifestyle you've been dreaming of. Main floor has extra large open concept kitchen with elegant white colour kitchen cabinets. Beautiful extra long kitchen island with quartz countertop. Direct access from garage to kitchen to unload groceries which should be a great help in winters. Nice two-piece bathroom on the main floor. Main also have a nice size den which can be used as an office. Large living room equipped with nice Fire Place which is shared with den. Nice light brown colour vinyl floor on main floor.
Upper floor has three good size rooms. Primary room has a walk-in closet and beautiful upgraded ensuite 5 pc bathroom. Another four-piece bathroom and laundry room on upper floor. Good size closets in the bedroom 2 and 3 with sliding doors. Nice carpet in stairs and upper floor with high thread density.
Basement is not finished.
Nice corner lot property for a dream home.
Future school provision is there at the open space in-front of house.
Location
Province AB
County Airdrie
Zoning R1-U
Direction N
Rooms
Other Rooms 1
Basement Full, Unfinished
Interior
Interior Features Kitchen Island, Laminate Counters, No Animal Home, No Smoking Home, Quartz Counters, Vinyl Windows
Heating Forced Air, Natural Gas
Cooling None
Flooring Carpet, Vinyl
Fireplaces Number 1
Fireplaces Type Gas
Appliance Dishwasher, Electric Stove, Microwave Hood Fan, Refrigerator
Laundry Upper Level
Exterior
Parking Features Double Garage Attached
Garage Spaces 2.0
Garage Description Double Garage Attached
Fence Partial
Community Features Park, Playground, Schools Nearby, Sidewalks, Street Lights
Roof Type Asphalt Shingle
Porch None
Lot Frontage 44.06
Exposure N
Total Parking Spaces 4
Building
Lot Description Corner Lot, Rectangular Lot
Foundation Poured Concrete
Architectural Style 2 Storey
Level or Stories Two
Structure Type Concrete,Vinyl Siding,Wood Frame
New Construction 1
Others
Restrictions None Known
Tax ID 84587701
Ownership Private
Read Less Info
Want to know what your home might be worth? Contact us for a FREE valuation!

Our team is ready to help you sell your home for the highest possible price ASAP




