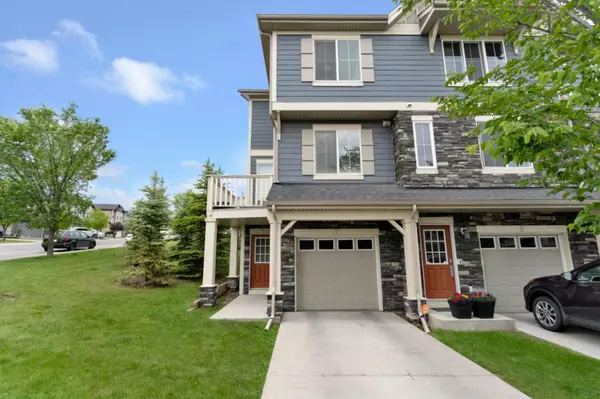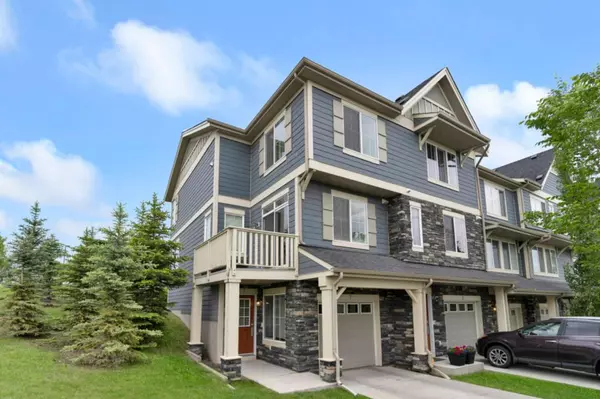For more information regarding the value of a property, please contact us for a free consultation.
Key Details
Sold Price $470,000
Property Type Townhouse
Sub Type Row/Townhouse
Listing Status Sold
Purchase Type For Sale
Square Footage 1,329 sqft
Price per Sqft $353
Subdivision Kincora
MLS® Listing ID A2106193
Sold Date 02/19/24
Style 3 Storey
Bedrooms 3
Full Baths 2
Half Baths 1
Condo Fees $417
Originating Board Calgary
Year Built 2013
Annual Tax Amount $2,211
Tax Year 2023
Lot Size 4,111 Sqft
Acres 0.09
Property Description
You will be impressed with this well kept 3 bedrooms, 3 bathrooms, and a heated double attached garage (tandem) corner townhome. The beautifully finished interior offers quartz countertops, maple cabinetry, and a stainless steel appliance package. From the nook step on to the sunny south facing front porch with gas line for your barbeques. The bright, open concept living/dining combo offers a cozy fireplace and laminate flooring, and opens up to a second west facing porch over looking the green backyard. On the upper level is the master bedroom with a huge walk in closet and a 3 pce, ensuite. 2 additional good size bedrooms, a laundry area, and a 4 pce bath complete the upper level. This home is located on a quite street and just a short walk to parks, transit, and shopping centers such as Creekside and Sage Hill Crossing. This home is a no pet no smoking home and sellers are the original owners. Notice the huge lot size, perhaps one of the largest in the complex.
Location
Province AB
County Calgary
Area Cal Zone N
Zoning M-1 d131
Direction E
Rooms
Other Rooms 1
Basement None
Interior
Interior Features Breakfast Bar, Granite Counters, No Animal Home, No Smoking Home, Open Floorplan
Heating Fireplace(s), Forced Air, Hot Water, Natural Gas
Cooling None
Flooring Carpet, Ceramic Tile, Hardwood
Fireplaces Number 1
Fireplaces Type Gas
Appliance Dishwasher, Dryer, Electric Stove, Microwave Hood Fan, Refrigerator, Washer
Laundry In Unit, Laundry Room
Exterior
Parking Features Double Garage Attached
Garage Spaces 2.0
Garage Description Double Garage Attached
Fence None
Community Features Schools Nearby, Shopping Nearby, Sidewalks
Amenities Available Visitor Parking
Roof Type Asphalt Shingle
Porch Deck, Front Porch
Lot Frontage 40.13
Exposure E
Total Parking Spaces 3
Building
Lot Description Corner Lot, Irregular Lot
Foundation Poured Concrete
Architectural Style 3 Storey
Level or Stories Two
Structure Type Vinyl Siding,Wood Frame
Others
HOA Fee Include Common Area Maintenance,Insurance,Maintenance Grounds,Professional Management,Reserve Fund Contributions,Snow Removal
Restrictions Pet Restrictions or Board approval Required
Ownership Private
Pets Allowed Restrictions
Read Less Info
Want to know what your home might be worth? Contact us for a FREE valuation!

Our team is ready to help you sell your home for the highest possible price ASAP
GET MORE INFORMATION





