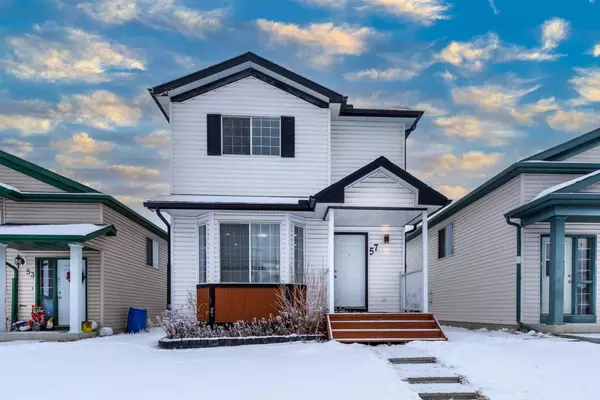For more information regarding the value of a property, please contact us for a free consultation.
Key Details
Sold Price $573,000
Property Type Single Family Home
Sub Type Detached
Listing Status Sold
Purchase Type For Sale
Square Footage 1,571 sqft
Price per Sqft $364
Subdivision Martindale
MLS® Listing ID A2107214
Sold Date 02/18/24
Style 2 Storey
Bedrooms 4
Full Baths 2
Originating Board Calgary
Year Built 1997
Annual Tax Amount $2,773
Tax Year 2023
Lot Size 3,304 Sqft
Acres 0.08
Property Description
**IT IS CONDITIONALLY SOLD TILL FEB 17. HAVE A 3D TOUR**ARE you looking for a modern & Minimalist completely renovated home in a family friendly community of Martindale NE? you have found one. Here are some highlights of this spectacular home.Competely renovated top to bottom ,New carpet, new flooring,-New furnace, new hot water tank, brand new remodeled kitchen with Quartz countertop , new fridge, lots of cabinets, new paint,,all new lights fixtures Two new legal bedroom size windows in the basement, New plumbing changed from poly B pipes to pex pipes in entire house ,New bath Tub and so much more for you to see and appreciate this incredible house -Main floor comes with specious room with full bath-Shef of the house will fall in love with fully functional brand new kitchen along with huge Ireland & quartz countertop-Huge cozy Livingroom with lots of room for family time-Upstairs three specious bedrooms with a full bath -Basement is open and ready to be finished along with Separate /private entrance with big windows for your imagination. An oversize Double Detached Garage comes with Back alley and nice looking backyard will complete this marvelous house for you to call a sweet home. It won't last so please book your private showing today before its too late.
Location
Province AB
County Calgary
Area Cal Zone Ne
Zoning R-C1N
Direction SE
Rooms
Basement None
Interior
Interior Features No Animal Home, No Smoking Home, Open Floorplan
Heating Forced Air
Cooling None
Flooring Carpet, Ceramic Tile, Laminate
Appliance Dishwasher, Electric Stove, Refrigerator, Washer/Dryer
Laundry Main Level
Exterior
Parking Features Double Garage Detached
Garage Spaces 24.0
Garage Description Double Garage Detached
Fence Fenced
Community Features Park, Playground, Shopping Nearby, Sidewalks, Street Lights
Roof Type Asphalt Shingle
Porch Deck
Lot Frontage 9.23
Total Parking Spaces 2
Building
Lot Description Back Lane, Level, Rectangular Lot
Foundation Poured Concrete
Architectural Style 2 Storey
Level or Stories Two
Structure Type Vinyl Siding,Wood Frame
Others
Restrictions None Known
Tax ID 83016755
Ownership Other
Read Less Info
Want to know what your home might be worth? Contact us for a FREE valuation!

Our team is ready to help you sell your home for the highest possible price ASAP




