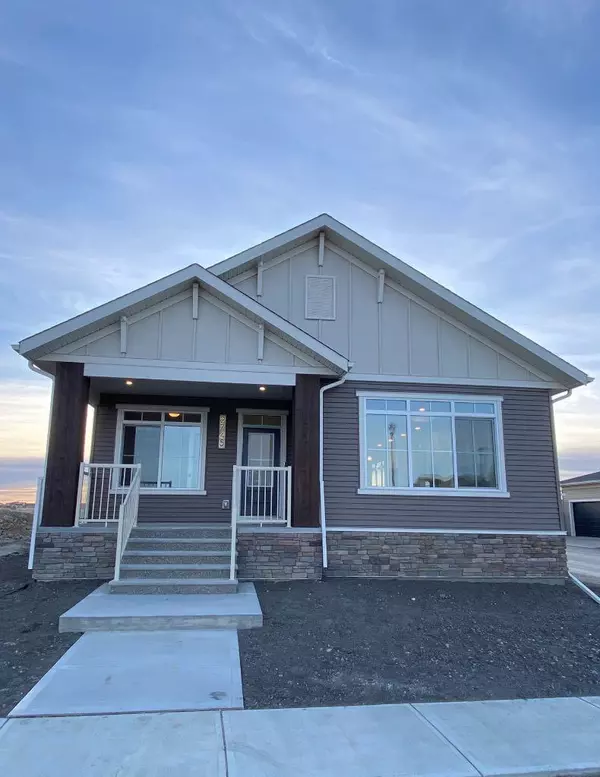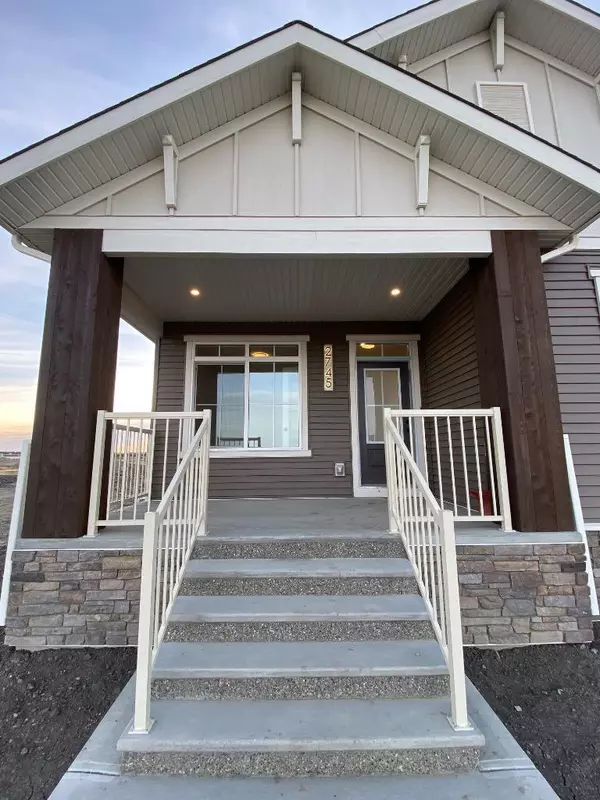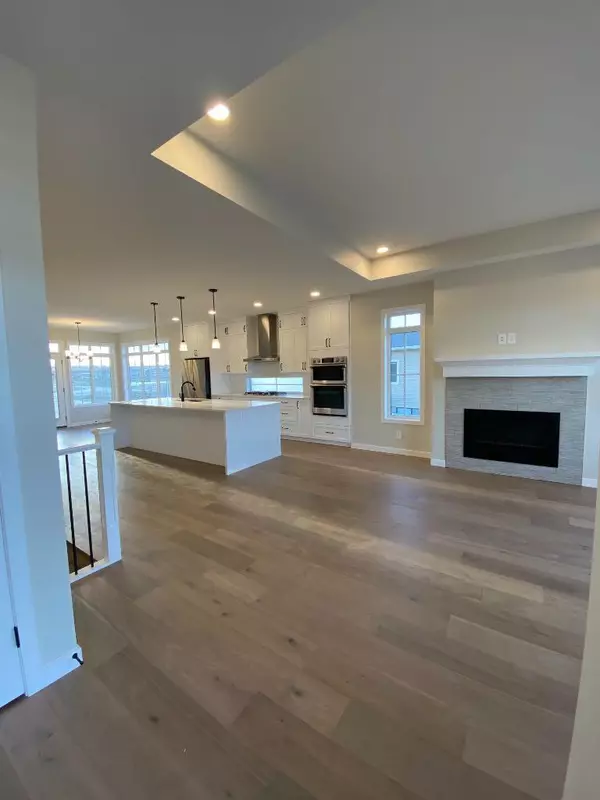For more information regarding the value of a property, please contact us for a free consultation.
Key Details
Sold Price $748,000
Property Type Single Family Home
Sub Type Detached
Listing Status Sold
Purchase Type For Sale
Square Footage 1,484 sqft
Price per Sqft $504
Subdivision Bayside
MLS® Listing ID A2093200
Sold Date 02/17/24
Style Bungalow
Bedrooms 1
Full Baths 1
Half Baths 1
Originating Board Calgary
Year Built 2023
Annual Tax Amount $1
Tax Year 2023
Lot Size 4,478 Sqft
Acres 0.1
Property Description
Welcome to your brand new custom bungalow in the desired community of Bayside! Come enjoy your custom bungalow with a quick possession. This spacious and well designed bungalow offers everything from large rooms to attached garage and even low maintenance landscaping of your choice! The main floor offers a very generous sized primary bedroom with a big bright 5 piece ensuite bath with a walk in closet to top it off. The common areas offer a spacious dinning area with large windows adjacent to the patio door which takes you out to a finished concrete patio. Next to the dining space you have a large kitchen with and even bigger island, built in appliances and a gas range, perfect for entertaining guests. The living room puts it all together with a beautiful view out the front windows and easy access to all part of the home. The den located just off the main entrance is the perfect space to get some work done or turn it into a hobby room. The basement is unfinished and awaiting your personal touch to make it another perfect space!
Location
Province AB
County Airdrie
Zoning R1-L
Direction SE
Rooms
Other Rooms 1
Basement Full, Unfinished
Interior
Interior Features Breakfast Bar, Closet Organizers, Double Vanity, High Ceilings, Kitchen Island, No Animal Home, No Smoking Home, Open Floorplan, Pantry, Primary Downstairs, Quartz Counters, Sump Pump(s), Tray Ceiling(s), Vinyl Windows, Walk-In Closet(s)
Heating Forced Air
Cooling None
Flooring Carpet, Hardwood, Tile
Fireplaces Number 1
Fireplaces Type Gas
Appliance Built-In Oven, Dishwasher, Gas Stove, Microwave, Refrigerator
Laundry Laundry Room, Main Level
Exterior
Parking Features Double Garage Attached
Garage Spaces 2.0
Garage Description Double Garage Attached
Fence None
Community Features Park, Playground, Schools Nearby, Shopping Nearby, Sidewalks, Street Lights, Tennis Court(s), Walking/Bike Paths
Roof Type Asphalt Shingle
Porch Front Porch, Patio
Lot Frontage 42.25
Exposure NW,SE
Total Parking Spaces 3
Building
Lot Description Back Lane, Back Yard, Creek/River/Stream/Pond, Cul-De-Sac, Front Yard, Interior Lot, Level
Foundation Poured Concrete
Architectural Style Bungalow
Level or Stories One
Structure Type Concrete,Manufactured Floor Joist,Mixed,Other,Stone,Vinyl Siding,Wood Frame
New Construction 1
Others
Restrictions None Known
Tax ID 84586712
Ownership Private
Read Less Info
Want to know what your home might be worth? Contact us for a FREE valuation!

Our team is ready to help you sell your home for the highest possible price ASAP




