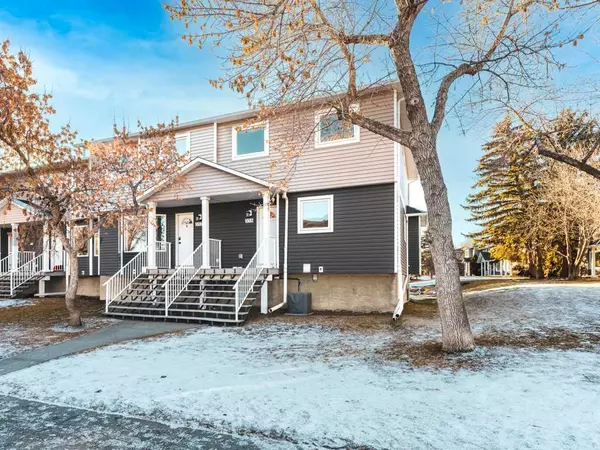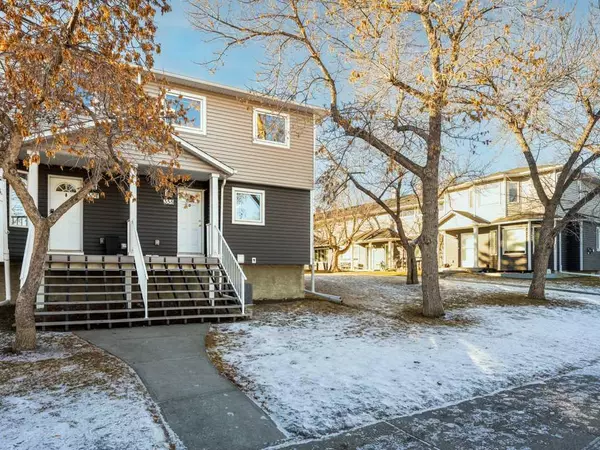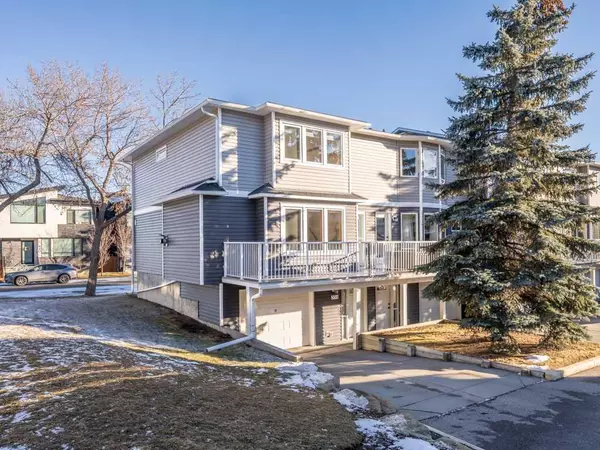For more information regarding the value of a property, please contact us for a free consultation.
Key Details
Sold Price $465,000
Property Type Townhouse
Sub Type Row/Townhouse
Listing Status Sold
Purchase Type For Sale
Square Footage 1,412 sqft
Price per Sqft $329
Subdivision Renfrew
MLS® Listing ID A2106999
Sold Date 02/16/24
Style 2 Storey
Bedrooms 2
Full Baths 1
Half Baths 1
Condo Fees $562
Originating Board Calgary
Year Built 2000
Annual Tax Amount $2,457
Tax Year 2023
Property Description
Welcome to your new home in Regal Park situated in the sought-after inner-city community of Renfrew. This spacious end-unit townhouse offers direct street access allowing for extra parking, plenty of green space, is only steps from multiple schools and amenities, has easy access to bus routes, dog parks and is only minutes from downtown Calgary! When you enter the property on the lower level you will find the double tandem garage with ample storage. The main floor boasts an open concept with kitchen showcasing an island, plenty of counter space, upgraded stainless steel appliances and a corner pantry. Adjacent dining room leads to the spacious living room accented by a bay window which allows loads of natural light to fill the property and has patio access out onto a huge deck. This home has gleaming hardwood floors throughout. The upper level has a huge primary bedroom, second bedroom, loft and four-piece bathroom. Laundry is conveniently located on the upper level. This property is in immaculate condition, view it today.
Location
Province AB
County Calgary
Area Cal Zone Cc
Zoning M-C1
Direction W
Rooms
Basement Partial, Partially Finished, Walk-Out To Grade
Interior
Interior Features Kitchen Island, No Smoking Home, Open Floorplan, Pantry, Soaking Tub, Storage, Vinyl Windows
Heating Fireplace(s), Forced Air, Natural Gas
Cooling Central Air
Flooring Hardwood, Tile
Fireplaces Number 1
Fireplaces Type Gas
Appliance Central Air Conditioner, Dishwasher, Dryer, Garage Control(s), Refrigerator, Washer
Laundry Upper Level
Exterior
Parking Features Double Garage Attached
Garage Spaces 2.0
Garage Description Double Garage Attached
Fence None
Community Features Park, Playground, Pool, Schools Nearby, Shopping Nearby, Sidewalks, Street Lights, Walking/Bike Paths
Amenities Available Park, Parking
Roof Type Asphalt Shingle
Porch Balcony(s)
Total Parking Spaces 2
Building
Lot Description City Lot, Few Trees, Landscaped
Foundation Poured Concrete
Architectural Style 2 Storey
Level or Stories Two
Structure Type Vinyl Siding,Wood Frame
Others
HOA Fee Include Common Area Maintenance,Insurance,Professional Management,Reserve Fund Contributions,Snow Removal
Restrictions Easement Registered On Title,Utility Right Of Way
Ownership Private
Pets Allowed Restrictions, Yes
Read Less Info
Want to know what your home might be worth? Contact us for a FREE valuation!

Our team is ready to help you sell your home for the highest possible price ASAP
GET MORE INFORMATION





