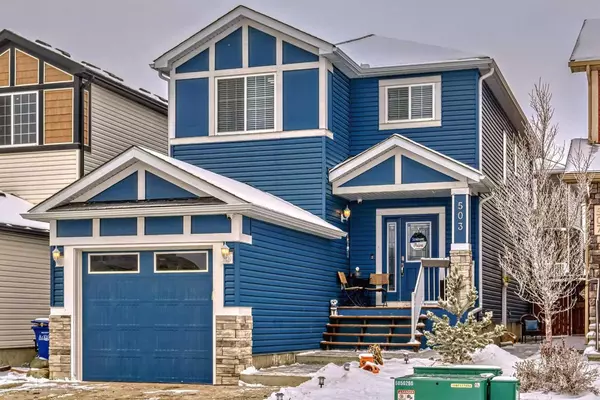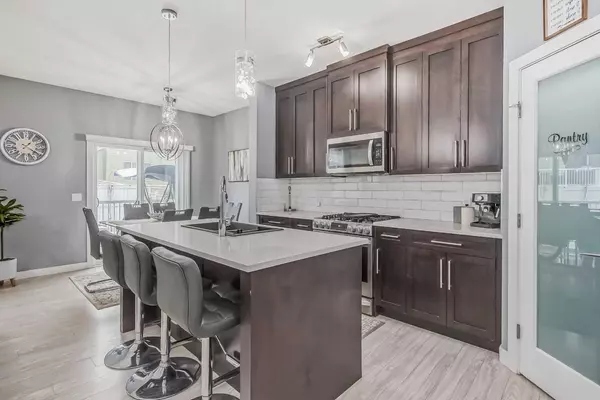For more information regarding the value of a property, please contact us for a free consultation.
Key Details
Sold Price $637,500
Property Type Single Family Home
Sub Type Detached
Listing Status Sold
Purchase Type For Sale
Square Footage 1,917 sqft
Price per Sqft $332
Subdivision Bayview
MLS® Listing ID A2106516
Sold Date 02/16/24
Style 2 Storey
Bedrooms 4
Full Baths 4
Originating Board Calgary
Year Built 2018
Annual Tax Amount $3,871
Tax Year 2023
Lot Size 3,316 Sqft
Acres 0.08
Property Description
Ideally situated in the charming community of Bayview in Airdrie, is a lovely three bedroom plus den home offering over 1900 sq ft. As you enter, you are welcomed by a spacious entrance and hallway that leads you to the heart of the home; the kitchen, dining area and living room. The kitchen offers espresso stained cabinets to the ceiling, stainless steel appliances, quartz countertops, walk-in pantry and an island. Enjoy entertaining family and friends in the open floor place with the adjacent dining area with patio doors to access the deck and a cozy living room with a gas fireplace. The main level also features a den, a four piece bathroom and a laundry/mudroom. The second floor offers a bonus family room, the principal bedroom with a five piece ensuite and walk-in closet, a second bedroom with a walk-in closet, a third bedroom and a full bathroom. The professionally developed basement offers an illegal suite with a separate exterior entrance and includes a kitchen, one bedrooms, office, a full bathroom, family room and mechanical room with washer and dryer hook up. Outside the west facing back yard features a two tiered deck, a pergola and a shed. Conveniently located near parks, shopping and easy access to Cross Iron Mills and the airport.
Location
Province AB
County Airdrie
Zoning R1-U
Direction E
Rooms
Other Rooms 1
Basement Finished, Full, Suite
Interior
Interior Features See Remarks
Heating Forced Air
Cooling Rough-In
Flooring Carpet, Ceramic Tile, Laminate
Fireplaces Number 1
Fireplaces Type Gas, Living Room
Appliance Dishwasher, Dryer, Garage Control(s), Gas Stove, Microwave Hood Fan, Refrigerator, Washer, Window Coverings
Laundry In Basement, Main Level
Exterior
Parking Features Single Garage Attached
Garage Spaces 1.0
Garage Description Single Garage Attached
Fence Fenced
Community Features Playground, Schools Nearby, Shopping Nearby
Roof Type Asphalt
Porch Deck
Lot Frontage 30.35
Total Parking Spaces 3
Building
Lot Description Low Maintenance Landscape
Foundation Poured Concrete
Architectural Style 2 Storey
Level or Stories Two
Structure Type Stone,Vinyl Siding,Wood Frame
Others
Restrictions Utility Right Of Way
Tax ID 84587147
Ownership Private
Read Less Info
Want to know what your home might be worth? Contact us for a FREE valuation!

Our team is ready to help you sell your home for the highest possible price ASAP




