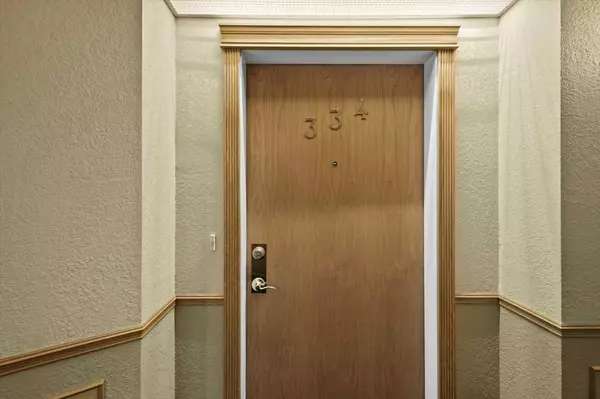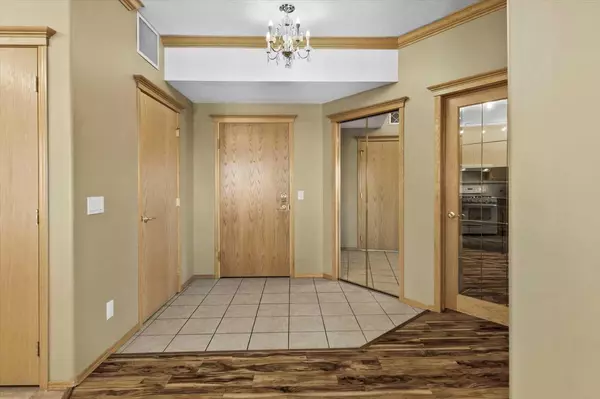For more information regarding the value of a property, please contact us for a free consultation.
Key Details
Sold Price $412,500
Property Type Condo
Sub Type Apartment
Listing Status Sold
Purchase Type For Sale
Square Footage 1,179 sqft
Price per Sqft $349
Subdivision Country Hills
MLS® Listing ID A2101316
Sold Date 02/16/24
Style Apartment
Bedrooms 1
Full Baths 2
Condo Fees $739/mo
Originating Board Calgary
Year Built 2001
Annual Tax Amount $1,918
Tax Year 2023
Property Description
Welcome to this stunning 55+ top-floor Medican condo in Country Hills. Discover the space you need in the oversized master bedroom with spacious walk-in closet & 4-piece ensuite. The kitchen is expansive with tons of cabinets, pantries eating bar all overlooking the dining room and family room. The dining room is spacious making room for your table and cabinet. Add to all of this a comfortable den, in-suite laundry and 2 full bathrooms.
Step inside to discover a home adorned with contemporary features, including air conditioning (14 yr. warranty) for year-round comfort, chic vinyl plank flooring, and upgraded kitchen sink and lighting. The focal point of the living space is a stunning fireplace surrounded by elegant stonework. Both bathrooms boast new toilets, granite countertops, faucets, raised toilets, built-in cabinetry, and light fixtures.
Recent improvements have created a relaxing living experience with stylish upgrades including: vinyl plank floors, contemporary pot lights in main area, kitchen cabinets boxed to ceiling + kitchen replacements of dishwasher, fridge, microwave, backsplash and double ceramic kitchen sink.
This highly sought-after Medican building offers an array of amenities including: an indoor swimming pool, exercise room, wood-working shop, games room with a pool table and an underground car wash.
And check off the parking and storage requirements with one assigned parking stall in the secure underground heated garage (#334) and a lockable storage compartment in front of your parking spot. Lots of room for visitors to park in the lot by front door.
Your new home is located within walking distance to shopping, transit, golf courses, parks and proximity to Calgary’s ring road.
Location
Province AB
County Calgary
Area Cal Zone N
Zoning M-C1 d75
Direction W
Rooms
Other Rooms 1
Interior
Interior Features Built-in Features, Granite Counters, No Animal Home, No Smoking Home, Open Floorplan, Pantry, Recreation Facilities, Storage, Vinyl Windows
Heating Baseboard
Cooling Central Air
Flooring Ceramic Tile, Vinyl Plank
Fireplaces Number 1
Fireplaces Type Gas, Living Room, Mantle, Stone
Appliance Central Air Conditioner, Dishwasher, Dryer, Gas Stove, Microwave, Range Hood, Refrigerator, Washer, Window Coverings
Laundry In Unit, Laundry Room
Exterior
Parking Features Assigned, Guest, Heated Garage, Parkade, Secured, Underground, Workshop in Garage
Garage Description Assigned, Guest, Heated Garage, Parkade, Secured, Underground, Workshop in Garage
Community Features Golf, Park, Playground, Schools Nearby, Shopping Nearby, Sidewalks, Street Lights, Walking/Bike Paths
Amenities Available Car Wash, Elevator(s), Fitness Center, Indoor Pool, Party Room, Secured Parking, Visitor Parking
Roof Type Clay Tile
Porch Balcony(s)
Exposure SE
Total Parking Spaces 1
Building
Story 3
Foundation Poured Concrete
Architectural Style Apartment
Level or Stories Single Level Unit
Structure Type Brick,Stucco,Wood Frame
Others
HOA Fee Include Common Area Maintenance,Electricity,Gas,Heat,Insurance,Interior Maintenance,Parking,Professional Management,Reserve Fund Contributions,Sewer,Snow Removal,Trash,Water
Restrictions Adult Living
Ownership Private
Pets Allowed No
Read Less Info
Want to know what your home might be worth? Contact us for a FREE valuation!

Our team is ready to help you sell your home for the highest possible price ASAP
GET MORE INFORMATION





