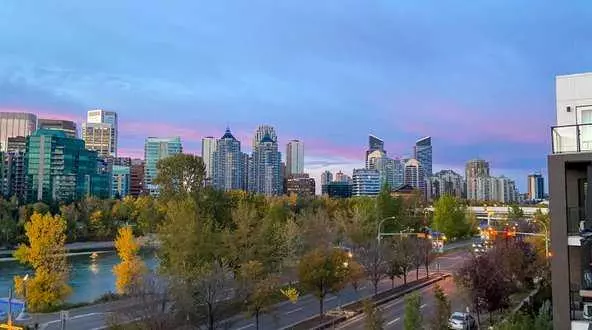For more information regarding the value of a property, please contact us for a free consultation.
Key Details
Sold Price $332,500
Property Type Condo
Sub Type Apartment
Listing Status Sold
Purchase Type For Sale
Square Footage 584 sqft
Price per Sqft $569
Subdivision Sunnyside
MLS® Listing ID A2103501
Sold Date 02/16/24
Style Apartment
Bedrooms 1
Full Baths 1
Condo Fees $498/mo
Originating Board Calgary
Year Built 1969
Annual Tax Amount $1,869
Tax Year 2023
Property Description
Incredible location with the BOW RIVER / PEACE BRIDGE View at 916 Memorial. Indulge in maintenance free condo living in the heart of Sunnyside, in historic Kensington. Enjoy the spectacular RIVER and DOWNTOWN VIEWS from the covered balcony, living room and bedroom in this Top Floor condo that is located directly across from the iconic PEACE BRIDGE, the BOW RIVER, & PRINCE'S ISLAND PARK. This location offers an incredible lifestyle of convenience and adventure. As you step out the front door, you are welcomed by the banks of the Bow River, quick access to the downtown core, C-Train & kilometers of biking and running paths. This bright TOP FLOOR, 1 BEDROOM UNIT will surprise you. The quiet, CONCRETE building has only 37 units and was FULLY RENOVATED inside & out in 2014 by Sable Developments, including a new ELEVATOR, mechanical (boiler system), exterior windows & common areas. The condo includes ALL UTILITIES (except internet/cable), offers secure BIKE STORAGE, has covered energized PARKING and is PET FRIENDLY (up to 40lbs.). Inside the FRESHLY PAINTED unit is a contemporary floor plan, EUROPEAN FLAT PANEL cabinets & Caesarstone QUARTZ counters, STAINLESS appliances, a generous sized Bedroom with a WALK-IN closet, 1 full bath and IN SUITE laundry and storage. Enjoy the magnificent BOW RIVER and downtown SKYLINE sparkling in the daytime sun, transitioning to a stunning painting at sunset followed by shimmering lights of the PEACE BRIDGE and DOWNTOWN CORE at night. This location cannot be beat.
Location
Province AB
County Calgary
Area Cal Zone Cc
Zoning M-CG d72
Direction S
Interior
Interior Features Breakfast Bar, Closet Organizers, Elevator, No Animal Home, No Smoking Home, Quartz Counters, Storage, Vinyl Windows, Walk-In Closet(s)
Heating Baseboard, Hot Water
Cooling None
Flooring Carpet, Ceramic Tile, Laminate
Appliance Dishwasher, Microwave Hood Fan, Refrigerator, Stove(s), Washer/Dryer
Laundry In Unit
Exterior
Parking Features Asphalt, Assigned, Carport, Off Street, Plug-In, Stall
Garage Description Asphalt, Assigned, Carport, Off Street, Plug-In, Stall
Community Features Fishing, Schools Nearby, Shopping Nearby, Sidewalks, Walking/Bike Paths
Amenities Available Bicycle Storage, Elevator(s), Parking
Roof Type Flat Torch Membrane
Porch Balcony(s)
Exposure S
Total Parking Spaces 1
Building
Story 5
Architectural Style Apartment
Level or Stories Single Level Unit
Structure Type Brick,Concrete
Others
HOA Fee Include Amenities of HOA/Condo,Common Area Maintenance,Electricity,Heat,Insurance,Interior Maintenance,Maintenance Grounds,Parking,Professional Management,Reserve Fund Contributions,Sewer,Snow Removal,Trash,Water
Restrictions Pet Restrictions or Board approval Required
Ownership Private
Pets Allowed Restrictions
Read Less Info
Want to know what your home might be worth? Contact us for a FREE valuation!

Our team is ready to help you sell your home for the highest possible price ASAP
GET MORE INFORMATION





