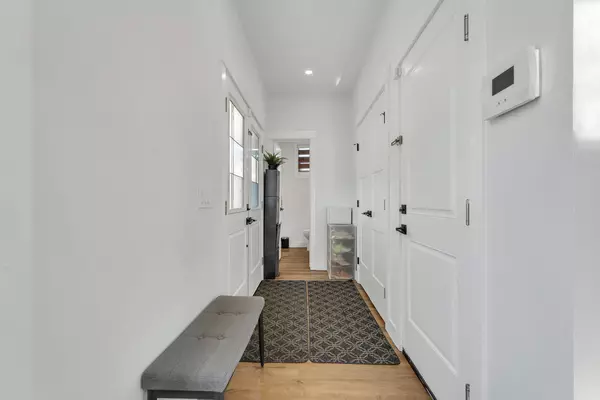For more information regarding the value of a property, please contact us for a free consultation.
Key Details
Sold Price $617,000
Property Type Single Family Home
Sub Type Detached
Listing Status Sold
Purchase Type For Sale
Square Footage 1,519 sqft
Price per Sqft $406
Subdivision Coventry Hills
MLS® Listing ID A2091385
Sold Date 02/16/24
Style 2 Storey
Bedrooms 3
Full Baths 3
Half Baths 1
Originating Board Calgary
Year Built 2018
Annual Tax Amount $3,650
Tax Year 2023
Lot Size 2,551 Sqft
Acres 0.06
Property Description
FIRST-TIME HOME BUYER/ INVESTOR ALERT | AIR CONDITION | SOUTH BACKYARD | 3 BED & 3.5 BATH | DOUBLE CAR ATTACHED GARAGE | LIGHT & BRIGHT | CORNER LOT |
Introducing a stunning property located in the highly sought-after community of Coventry Hills. This home offers the perfect blend of modern luxury and functionality. The house has been freshly painted a calm neutral color as well.
Upon entry, you are greeted by a bright and open living room, ideal for families seeking a comfortable and inviting living space. The living room effortlessly flows into the chef's dream kitchen, finished with floor-to-ceiling modern cabinets and a center island with a contrasting countertop. The kitchen is beautifully finished with a unique luxury backsplash and quartz countertops, providing an elegant contemporary aesthetic. The kitchen is equipped with high-end built-in stainless steel appliances, elevating the culinary space to an exceptional level of sophistication and functionality. The main floor is complete with a 2-piece powder room for added convenience.
Moving upstairs, the primary bedroom is generously sized and features a luxurious 4-piece ensuite, perfectly combining modern and upscale design.
Additionally, this floor offers two more large bedrooms, complete with closets for ample storage space, and another 4-piece bathroom for convenience. There is also a laundry area, ensuring maximum functionality and efficiency. The upper level also offers a bonus room to complete functionality.
The basement of this home boasts a massive recreation area, including a bar, making it perfect for hosting gatherings and entertaining guests. The basement is complete with a luxurious 3-piece bathroom, ensuring comfort and convenience.
Step outside, and you'll be greeted by a spacious deck and an open backyard, perfect for outdoor gatherings and relaxation. The sunny south facing backyard is great year round. This property features an intensive concrete pad in the backyard, providing convenient parking options and accessibility.
With its upscale finishes, this home is a must-see for those seeking a stylish and functional living space in the heart of Coventry Hills. The community experiences a steady rental demand due to its proximity to major employment centers, including the Calgary International Airport and various industrial areas. Coventry Hills also has its own shopping plaza with different retail stores, restaurants, and services, making it convenient for everyday needs. Several schools are located within or near the community. This proximity to schools makes it an attractive choice for families seeking convenient access to quality education. Overall, Coventry Hills is a community with a solid rental market, a wealth of amenities, and various educational options, making it an appealing place to live for a wide range of residents. Book a showing with your favorite Realtor today!
Location
Province AB
County Calgary
Area Cal Zone N
Zoning R-1N
Direction N
Rooms
Other Rooms 1
Basement Finished, Full
Interior
Interior Features Built-in Features, Chandelier, Closet Organizers, Quartz Counters, Recessed Lighting, See Remarks, Storage, Wet Bar
Heating Forced Air
Cooling Central Air, None
Flooring Carpet, Tile, Vinyl Plank
Fireplaces Number 1
Fireplaces Type Electric
Appliance Dishwasher, Gas Stove, Range Hood, Refrigerator, Washer/Dryer
Laundry Laundry Room
Exterior
Parking Features Double Garage Attached, Off Street, Parking Pad
Garage Spaces 2.0
Garage Description Double Garage Attached, Off Street, Parking Pad
Fence Fenced
Community Features Other, Park, Playground, Schools Nearby, Shopping Nearby, Sidewalks, Street Lights, Walking/Bike Paths
Roof Type Asphalt Shingle
Porch Deck, Other, See Remarks
Lot Frontage 32.22
Total Parking Spaces 4
Building
Lot Description Back Yard, City Lot, Corner Lot, Other, Private, See Remarks
Foundation Poured Concrete
Architectural Style 2 Storey
Level or Stories Two
Structure Type Concrete,See Remarks,Stucco,Wood Frame
Others
Restrictions None Known
Tax ID 83251373
Ownership Private
Read Less Info
Want to know what your home might be worth? Contact us for a FREE valuation!

Our team is ready to help you sell your home for the highest possible price ASAP
GET MORE INFORMATION





