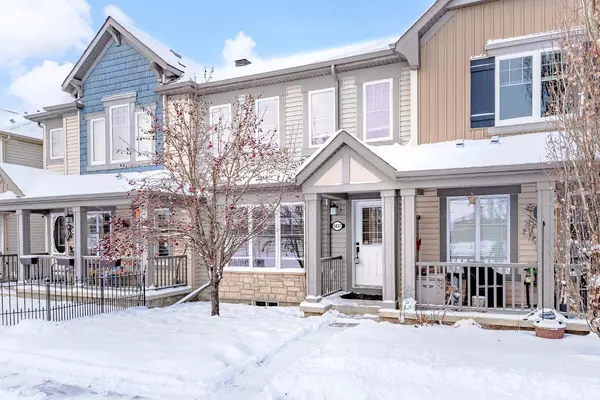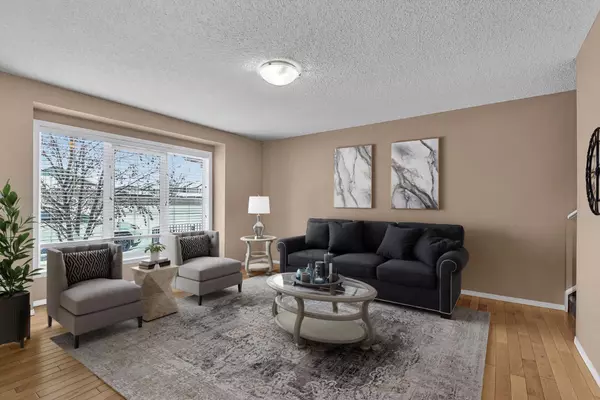For more information regarding the value of a property, please contact us for a free consultation.
Key Details
Sold Price $470,000
Property Type Townhouse
Sub Type Row/Townhouse
Listing Status Sold
Purchase Type For Sale
Square Footage 1,329 sqft
Price per Sqft $353
Subdivision Windsong
MLS® Listing ID A2103888
Sold Date 02/16/24
Style 2 Storey
Bedrooms 3
Full Baths 2
Half Baths 1
Originating Board Calgary
Year Built 2010
Annual Tax Amount $2,223
Tax Year 2023
Lot Size 1,297 Sqft
Acres 0.03
Property Description
Welcome to Airdrie with NO CONDO FEES! 2 storey townhome nestled in the highly desirable community of Windsong. This spacious home with boasts just under 1,400 square feet of thoughtfully utilized living space, featuring 3 bedrooms, 2.5 bathrooms, and a convenient double attached garage offering security and extra storage. The main floor showcases an open living area - Hardwood flooring throughout, highlighting a well-appointed kitchen with breakfast bar. Additionally, the main floor offers a 2-piece bathroom and a generously sized living room with ample natural light pouring in through sizeable windows. Ascending to the upper level, you'll discover a welcoming bonus room that leads to a spacious oversized balcony overlooking your community playground just steps from your home. The primary bedroom featuring a 4-piece ensuite and walk-in closet. Two additional bedrooms and a 4-piece shared bathroom complete this floor. The unspoiled basement eagerly awaits your personal touch, providing a versatile canvas to craft additional living space tailored to your specific needs and preferences. This beautiful home is the perfect opportunity for investors or first time home buyers complimented by its' convenient location with easy access to Deerfoot & Stoney Trails, Cross Iron Mills, YYC Airport, shopping, restaurants, medical clinics, schools, parks, playgrounds, pathways, public transportation and much, much more. Don't miss this opportunity to make this home yours. Call today to book your private showing!
Location
Province AB
County Airdrie
Zoning R2-T
Direction E
Rooms
Other Rooms 1
Basement Full, Unfinished
Interior
Interior Features Breakfast Bar, Open Floorplan
Heating Forced Air
Cooling None
Flooring Carpet, Ceramic Tile, Hardwood
Appliance Dishwasher, Dryer, Electric Stove, Microwave, Range Hood, Refrigerator, Washer, Window Coverings
Laundry In Basement
Exterior
Parking Features Double Garage Attached, Driveway
Garage Spaces 2.0
Garage Description Double Garage Attached, Driveway
Fence None
Community Features Park, Playground, Schools Nearby, Shopping Nearby
Roof Type Asphalt Shingle
Porch Balcony(s)
Lot Frontage 19.85
Total Parking Spaces 4
Building
Lot Description Flag Lot, Rectangular Lot
Foundation Poured Concrete
Architectural Style 2 Storey
Level or Stories Two
Structure Type Wood Frame
Others
Restrictions None Known
Tax ID 84574705
Ownership Private
Read Less Info
Want to know what your home might be worth? Contact us for a FREE valuation!

Our team is ready to help you sell your home for the highest possible price ASAP




