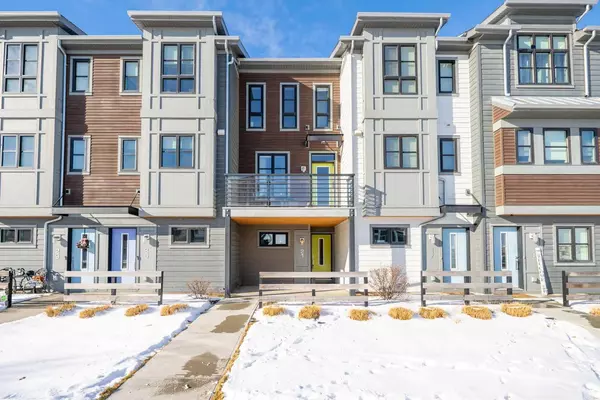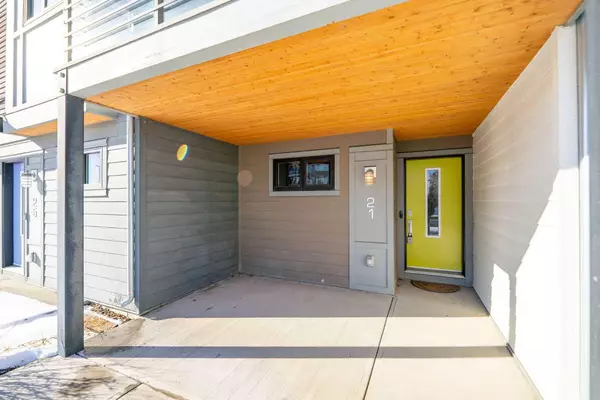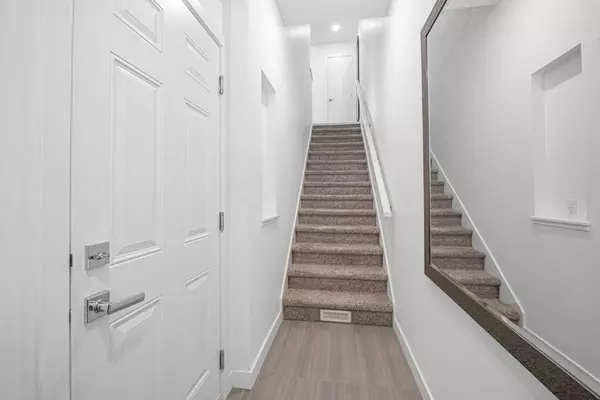For more information regarding the value of a property, please contact us for a free consultation.
Key Details
Sold Price $440,000
Property Type Townhouse
Sub Type Row/Townhouse
Listing Status Sold
Purchase Type For Sale
Square Footage 1,275 sqft
Price per Sqft $345
Subdivision Walden
MLS® Listing ID A2104998
Sold Date 02/15/24
Style 2 Storey
Bedrooms 2
Full Baths 2
Condo Fees $257
Originating Board Calgary
Year Built 2015
Annual Tax Amount $2,073
Tax Year 2023
Lot Size 1,163 Sqft
Acres 0.03
Property Description
Location, Location Location...walking distance to every shopping option you could imagine and if you need to go just a little further, public transit is right out your front door. This 2 bed, 2 bath home features show home upgrades including 9 ft ceilings on main level, large windows allowing the sunlight to fill each room, quartz countertops throughout, hardwood flooring & the kitchen under mounted lighting, stainless steel appliances and soft close cabinets & drawers. The spacious master bedroom has a 3 piece ensuite and the second bedroom, also a good size has access to the 4 piece bathroom. Do you need room for 3 vehicles? Good news this one has a double tandem style heated garage with room for a 3rd vehicles. Covered front entry with an above SE facing private balcony. Book your viewing soon as this won't last long!
Location
Province AB
County Calgary
Area Cal Zone S
Zoning M-X1
Direction SE
Rooms
Other Rooms 1
Basement None
Interior
Interior Features Closet Organizers, High Ceilings, Pantry, Stone Counters, Vinyl Windows
Heating Forced Air
Cooling None
Flooring Carpet, Ceramic Tile, Hardwood
Fireplaces Type None
Appliance Dishwasher, Electric Stove, Garage Control(s), Microwave Hood Fan, Refrigerator, Washer/Dryer Stacked, Window Coverings
Laundry Upper Level
Exterior
Parking Features Double Garage Attached, Heated Garage, Parking Pad, Tandem
Garage Spaces 2.0
Garage Description Double Garage Attached, Heated Garage, Parking Pad, Tandem
Fence None
Community Features Park, Playground, Schools Nearby, Shopping Nearby, Sidewalks, Street Lights, Walking/Bike Paths
Amenities Available Visitor Parking
Roof Type Shingle
Porch Balcony(s)
Lot Frontage 14.01
Exposure SE
Total Parking Spaces 3
Building
Lot Description Rectangular Lot
Foundation Poured Concrete
Architectural Style 2 Storey
Level or Stories Two
Structure Type Composite Siding,Wood Frame
Others
HOA Fee Include Amenities of HOA/Condo,Insurance,Interior Maintenance,Maintenance Grounds,Professional Management,Reserve Fund Contributions,Residential Manager
Restrictions Pet Restrictions or Board approval Required
Tax ID 82859808
Ownership Private
Pets Allowed Restrictions
Read Less Info
Want to know what your home might be worth? Contact us for a FREE valuation!

Our team is ready to help you sell your home for the highest possible price ASAP
GET MORE INFORMATION





