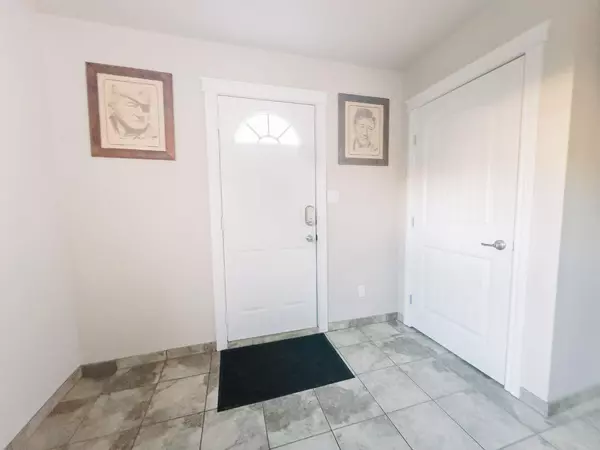For more information regarding the value of a property, please contact us for a free consultation.
Key Details
Sold Price $211,000
Property Type Single Family Home
Sub Type Detached
Listing Status Sold
Purchase Type For Sale
Square Footage 1,232 sqft
Price per Sqft $171
Subdivision Grandview
MLS® Listing ID A2105719
Sold Date 02/15/24
Style Double Wide Mobile Home
Bedrooms 3
Full Baths 2
Originating Board Medicine Hat
Year Built 1969
Annual Tax Amount $1,679
Tax Year 2023
Lot Size 8,276 Sqft
Acres 0.19
Lot Dimensions 33.87X142.68X120.80X100.04
Property Description
Tucked away on Spruce Crescent you'll find welcoming charm in this beautifully cared for home. The journey begins on the front porch, the perfect morning coffee nook, and continues inside to the mudroom addition, which cleverly doubles as a laundry space. As you enter the spacious dining area, you'll note fresh paint and a more than functional kitchen, with breakfast bar which promises convenience at every turn. The living area embraces you with warmth, thanks to a cozy, wood-burning stove. Wander down the hallway, passing three bedrooms including a large master with walk-in closet and discovering a tastefully updated main bath and a recently redone three-piece en-suite. Transition outside to appreciate the large well-fenced private yard, complete with plum and apple trees, 10 X 24 deck and double-decker shed. The insulated and heated double garage is a luxury addition adding loads of value to the property. Just steps down the back lane, discover the green space and walking paths, seamlessly blending nature into your lifestyle. The entire home has been completely refurbished over the last couple years, boasting a furnace overhaul complete with new booster, new heat tapes underneath, new steps, new deck railing, stain and skirting, fence both repaired and stained, vinyl windows maintained, and all exterior doors reset. Overgrown trees and roots have been removed, yard manicured, steps to house and garage replaced, wood stove refurbished cleaned and WETT inspected and much more. Custom blinds now grace the windows, adding a touch of sophistication. The inside of the home was painted not long ago, and vinyl siding and shingles were replaced around 2020. This turnkey experience extends beyond the structure. The sale includes all furnishings and household goods, patio furniture, tools, hardware, barbecue, electric fireplace, compressor, generator, snow blower, and garden tools. Just move right in and ENJOY.
Location
Province AB
County Stettler No. 6, County Of
Zoning R3A
Direction NE
Rooms
Other Rooms 1
Basement None
Interior
Interior Features Breakfast Bar
Heating Forced Air
Cooling None
Flooring Carpet, Vinyl
Fireplaces Number 1
Fireplaces Type Living Room, Wood Burning Stove
Appliance Dishwasher, Freezer, Refrigerator, Stove(s), Washer/Dryer, Window Coverings
Laundry Main Level
Exterior
Parking Features Double Garage Detached
Garage Spaces 2.0
Garage Description Double Garage Detached
Fence Fenced
Community Features Golf, Park, Playground, Pool, Walking/Bike Paths
Roof Type Asphalt Shingle
Porch Deck, Front Porch
Lot Frontage 33.0
Total Parking Spaces 3
Building
Lot Description Back Lane, Back Yard, Fruit Trees/Shrub(s), Landscaped, Pie Shaped Lot
Foundation Block
Architectural Style Double Wide Mobile Home
Level or Stories One
Structure Type Vinyl Siding
Others
Restrictions None Known
Ownership Private
Read Less Info
Want to know what your home might be worth? Contact us for a FREE valuation!

Our team is ready to help you sell your home for the highest possible price ASAP




