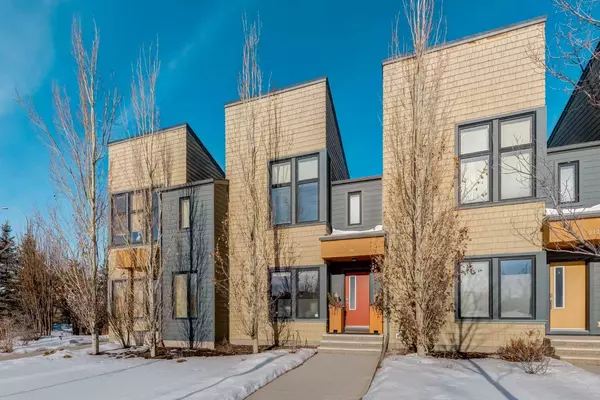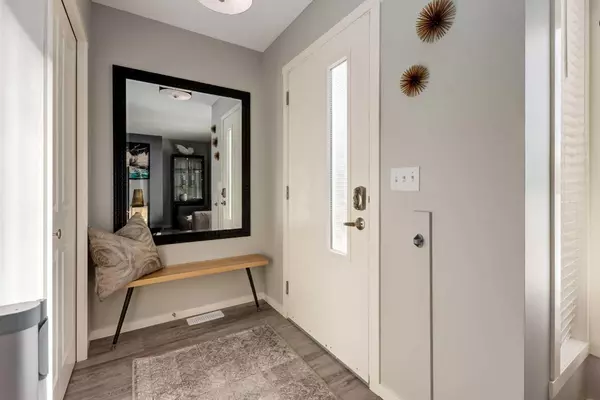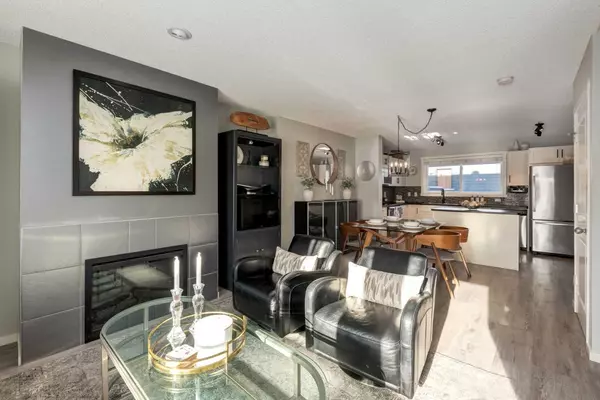For more information regarding the value of a property, please contact us for a free consultation.
Key Details
Sold Price $460,000
Property Type Townhouse
Sub Type Row/Townhouse
Listing Status Sold
Purchase Type For Sale
Square Footage 1,211 sqft
Price per Sqft $379
Subdivision Walden
MLS® Listing ID A2104158
Sold Date 02/15/24
Style 2 Storey
Bedrooms 2
Full Baths 2
Half Baths 1
Condo Fees $302
Originating Board Calgary
Year Built 2010
Annual Tax Amount $2,119
Tax Year 2023
Lot Size 2,152 Sqft
Acres 0.05
Property Description
Whether you're looking for your first home or to downsize,this beautiful townhouse has it all! Steps away from transit and a large shopping complex with multiple restaurants, pet store, dry cleaners and grocery store. The park just across the street is complete with a playground as well as bike and walking paths. This wonderful home features a double detached garage in the back. Luxury vinyl plank flooring and tile throughout. The main floor consists of a cozy living room with lots of windows complete with electric fireplace. The open floor plan has a large dining area and fantastic kitchen with lots of storage space and an island big enough to sit at. Off the kitchen there is a mudroom with lots of cabinet space and a half bath, a glass door leads to the fenced private yard. The upstairs impresses with two master suites one with soaring twelve foot ceilings, both with full en-suite bathrooms and walk in closets. The basement is undeveloped but could easily be finished with bathroom rough in already in place. Don't miss out on this gorgeous property!
Location
Province AB
County Calgary
Area Cal Zone S
Zoning R-2M
Direction S
Rooms
Other Rooms 1
Basement Full, Unfinished
Interior
Interior Features Kitchen Island, Laminate Counters, No Smoking Home, Open Floorplan
Heating Central, Natural Gas
Cooling Central Air
Flooring Ceramic Tile, Vinyl Plank
Fireplaces Number 1
Fireplaces Type Electric, Living Room
Appliance Central Air Conditioner, Dishwasher, Dryer, Electric Stove, Garage Control(s), Microwave, Washer, Window Coverings
Laundry In Basement
Exterior
Parking Features Double Garage Detached
Garage Spaces 2.0
Garage Description Double Garage Detached
Fence Fenced
Community Features Park, Playground, Shopping Nearby, Sidewalks, Street Lights, Walking/Bike Paths
Amenities Available None
Roof Type Asphalt Shingle
Porch Patio
Lot Frontage 20.05
Total Parking Spaces 2
Building
Lot Description Back Lane, Front Yard, Landscaped
Story 2
Foundation Poured Concrete
Architectural Style 2 Storey
Level or Stories Two
Structure Type Wood Frame
Others
HOA Fee Include Professional Management,Reserve Fund Contributions,Snow Removal
Restrictions Pet Restrictions or Board approval Required
Tax ID 82667846
Ownership Private
Pets Allowed Restrictions
Read Less Info
Want to know what your home might be worth? Contact us for a FREE valuation!

Our team is ready to help you sell your home for the highest possible price ASAP
GET MORE INFORMATION





