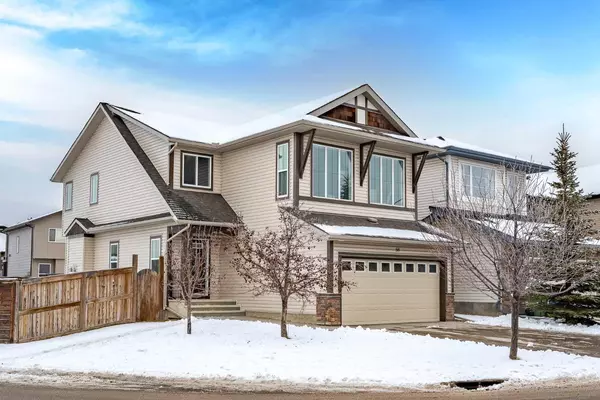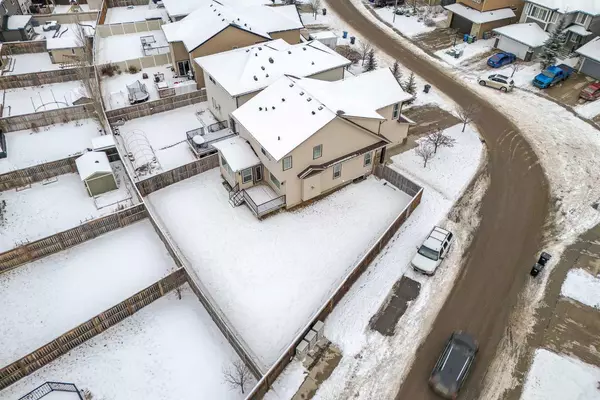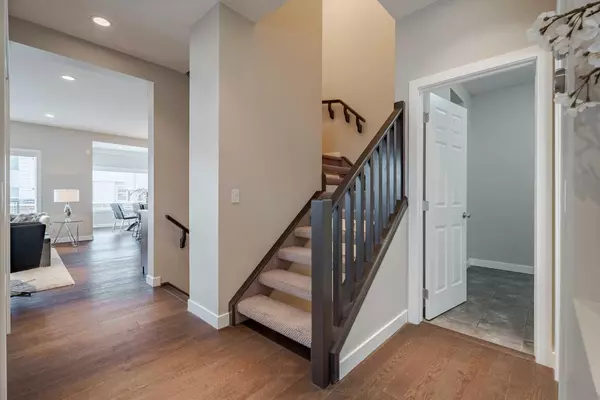For more information regarding the value of a property, please contact us for a free consultation.
Key Details
Sold Price $735,000
Property Type Single Family Home
Sub Type Detached
Listing Status Sold
Purchase Type For Sale
Square Footage 2,245 sqft
Price per Sqft $327
Subdivision Walden
MLS® Listing ID A2102924
Sold Date 02/14/24
Style 2 Storey
Bedrooms 3
Full Baths 2
Half Baths 1
Originating Board Calgary
Year Built 2010
Annual Tax Amount $4,127
Tax Year 2023
Lot Size 6,049 Sqft
Acres 0.14
Property Description
WHAT a LOT and WHAT A HOUSE!!! Welcome home to this TURNKEY property sitting on HUGE LOT and walking distance to park and shopping. Upon entry you will be amazed what this house has to offer: 9’ ceiling through the main floor, open floor plan concept, office on main floor with French door, Kitchen with dramatic dark cabinets, huge island can accommodate 5 chairs and wine rack- facing dining room (look up to see tray ceiling). Ample cabinets to store lots of kitchenware, quartz countertop, some NEW Appliances. Connected to your living room with gas fireplace this area makes great entertaining space for large gatherings. All windows overlook your HUGE back yard. Walk thru pantry lead to mud room and garage great for bringing groceries to your home. ½ bathroom will complete this level. Let’s check out the upper level: massive Master Bedroom will fit easy king size bed and you will have lots of room around it. Full en-suite has everything you need, separate WC, and don’t forget walk-in closet and Laundry room just outside of master bedroom. 2 kid’s rooms are great size and share full bathroom. Bonus room oriented to the South is built over the double attached garage and is bright with natural light and large enough to serve as TV and play area. Basement is unspoiled with large potential. Entire house was just freshly painted, professionally cleaned and READY for YOU to MOVE IN! Roof is one year old, NEW water tank. Corner lot but HEY!!! – no sidewalk to shovel!
Location
Province AB
County Calgary
Area Cal Zone S
Zoning R-1N
Direction S
Rooms
Other Rooms 1
Basement Full, Unfinished
Interior
Interior Features Breakfast Bar, French Door, Kitchen Island, No Smoking Home, Open Floorplan, Pantry, Quartz Counters, Soaking Tub, Tray Ceiling(s), Vinyl Windows, Walk-In Closet(s), Wired for Sound
Heating High Efficiency, Forced Air
Cooling Central Air
Flooring Carpet, Hardwood, Tile
Fireplaces Number 1
Fireplaces Type Gas
Appliance Central Air Conditioner, Dishwasher, Dryer, Electric Stove, Garage Control(s), Microwave Hood Fan, Refrigerator, Washer, Water Softener, Window Coverings
Laundry Upper Level
Exterior
Parking Features Double Garage Attached
Garage Spaces 2.0
Garage Description Double Garage Attached
Fence Fenced
Community Features Park, Playground, Shopping Nearby
Roof Type Asphalt Shingle
Porch Deck
Lot Frontage 23.66
Total Parking Spaces 4
Building
Lot Description Back Yard, Corner Lot, Irregular Lot
Foundation Poured Concrete
Architectural Style 2 Storey
Level or Stories Two
Structure Type Stone,Vinyl Siding,Wood Frame
Others
Restrictions Utility Right Of Way
Tax ID 83128396
Ownership Private
Read Less Info
Want to know what your home might be worth? Contact us for a FREE valuation!

Our team is ready to help you sell your home for the highest possible price ASAP
GET MORE INFORMATION





