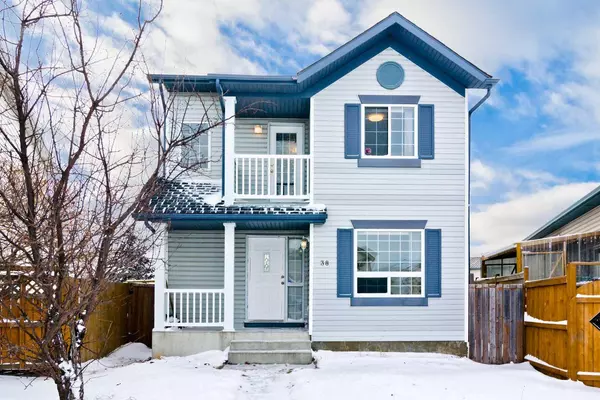For more information regarding the value of a property, please contact us for a free consultation.
Key Details
Sold Price $537,500
Property Type Single Family Home
Sub Type Detached
Listing Status Sold
Purchase Type For Sale
Square Footage 1,257 sqft
Price per Sqft $427
Subdivision Martindale
MLS® Listing ID A2105568
Sold Date 02/14/24
Style 2 Storey
Bedrooms 2
Full Baths 1
Half Baths 1
Originating Board Calgary
Year Built 2000
Annual Tax Amount $2,980
Tax Year 2023
Lot Size 6,017 Sqft
Acres 0.14
Property Description
*** Welcome to this lovely updated home located in the sought after community of Martindale. Many important upgrades in this home throughout the years which includes newer roof shingles, newer sidings, new vinyl flooring throughout, fresh paint, and lighting fixtures. As you enter you'll be greeted with an open concept combining the high ceiling living room, dining room and kitchen. The new flooring flows beautifully throughout the bright living room and kitchen. Enjoy the open concept of this home with your family and friends while preparing meals in your spacious kitchen. There is a gas fire place that will add warmth and ambiance to your living room. The great size office/den and a 2pc bathroom combining with laundry room to complete the main level. The upper level has a spacious master bedroom with direct access to a 4pc bathroom. There is another nice size bedroom on this upper level for your growing family. You can also enjoy a good morning coffee on your private balcony on the second level. The partially finished basement has plenty of potentials for your creativity. Relax in your huge backyard on the spacious deck and soak in the sunshine and summer breeze. The double oversize detached garage ( 25.4x 25.4 ) will keep your vehicles safe from the weather elements. This home is conveniently located near amenities, schools and public transits. This is a place that awaits for your personal touches, your loving care and for you to call it HOME! ***
Location
Province AB
County Calgary
Area Cal Zone Ne
Zoning R-C1N
Direction N
Rooms
Basement Full, Partially Finished
Interior
Interior Features High Ceilings
Heating Forced Air
Cooling Other
Flooring Vinyl Plank
Fireplaces Number 1
Fireplaces Type Gas, Living Room
Appliance Dishwasher, Dryer, Electric Stove, Range Hood, Refrigerator, Washer, Window Coverings
Laundry Main Level
Exterior
Parking Features Double Garage Detached
Garage Spaces 2.0
Garage Description Double Garage Detached
Fence Fenced
Community Features Other, Schools Nearby, Shopping Nearby
Roof Type Asphalt Shingle
Porch Front Porch, See Remarks
Lot Frontage 23.3
Total Parking Spaces 2
Building
Lot Description Back Lane, Other
Foundation Poured Concrete
Architectural Style 2 Storey
Level or Stories Two
Structure Type Vinyl Siding,Wood Frame
Others
Restrictions None Known
Tax ID 83026967
Ownership Private
Read Less Info
Want to know what your home might be worth? Contact us for a FREE valuation!

Our team is ready to help you sell your home for the highest possible price ASAP




