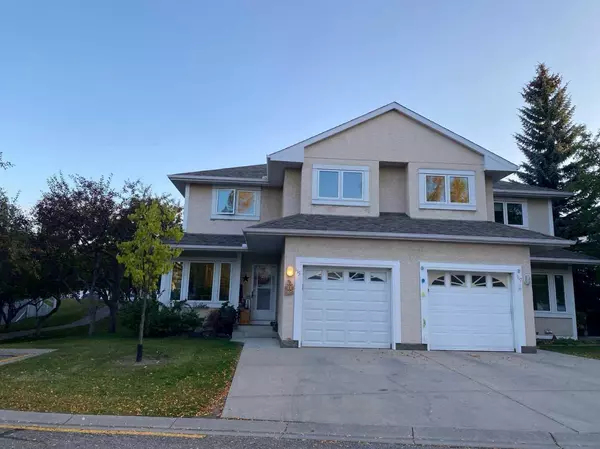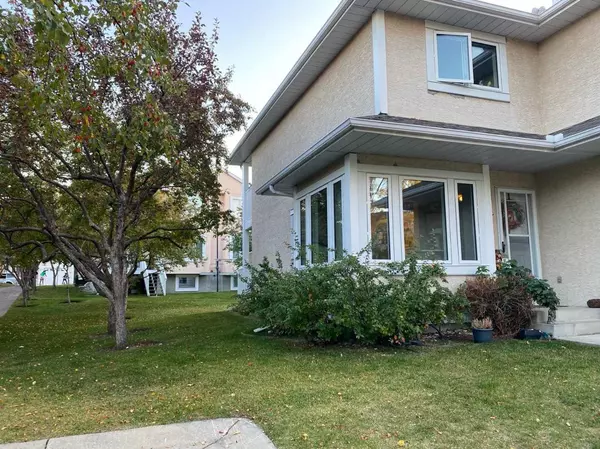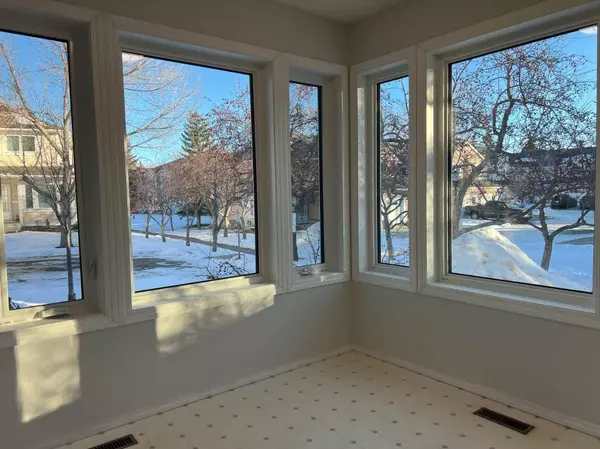For more information regarding the value of a property, please contact us for a free consultation.
Key Details
Sold Price $441,000
Property Type Townhouse
Sub Type Row/Townhouse
Listing Status Sold
Purchase Type For Sale
Square Footage 1,419 sqft
Price per Sqft $310
Subdivision Sandstone Valley
MLS® Listing ID A2082808
Sold Date 02/14/24
Style 2 Storey,Side by Side
Bedrooms 3
Full Baths 2
Half Baths 1
Condo Fees $490
Originating Board Calgary
Year Built 1992
Annual Tax Amount $1,955
Tax Year 2023
Lot Size 3,670 Sqft
Acres 0.08
Property Description
Rare find duplex style townhome attached to only one unit on the side, backing and siding onto a private tree lined park. Excellent end unit in the perfect location on a secluded and quiet cul-de-sac.
It is well located in a quiet cul-de-sac of Sandpoint Park - in well sought after Sandstone Valley with school, Day Care, shopping and public transits nearby. Only minutes drive to Calgary Airport and No. 3 Bus Terminal, 10 – 15 minutes drive to downtown, University, Harvest Hills Shopping with T & T Supermarket, Panorama Hills Shopping with Superstore, Home Depot, Canadia Tire, Landmark Theatre…..and other shops and restaurants.
Easy access to all major routes including 14 Street NW., Country Hills Blvd., & Beddington Trail. Short and easy commute to Deerfoot Trail and Stoney Trail.
The main floor includes door to attached garage, 2pc bath, a spacious living/ dining room, an open kitchen with a cozy eating nook - with large windows on both sizes for extra lights and views of courtyard!
There's newer flooring in the spacious living/dining room on main floor – installed early 2023. New windows installed by condo management September 2023, new hot water tank install in 2023, Stainless Steel BOSH Dishwasher installed in 2022. New flooring in all 3 bathrooms – January 2024.
The sliding door off the dining room gives you access to the patio/deck, where you can enjoy BBQ with views of green space. There's also a gas fireplace in the spacious living room with large windows for you to enjoy the views of the beautiful green space/courtyard!
Upstairs comes with 3 good size bedrooms and 2 full baths
Enjoy the fresh air and view of green space with a cup of coffee or tea on the covered deck on 2nd floor - off the spacious master bedroom, which includes an oversized ensuite bath with double vanities, mirrored sliding doors for the closet.
Act now and book your private viewing today!
Location
Province AB
County Calgary
Area Cal Zone N
Zoning M-CG d44
Direction N
Rooms
Other Rooms 1
Basement Full, Unfinished
Interior
Interior Features See Remarks
Heating Forced Air, Natural Gas
Cooling None
Flooring Carpet, Laminate, Linoleum
Fireplaces Number 1
Fireplaces Type Gas
Appliance Dishwasher, Dryer, Electric Range, Range Hood, Refrigerator, Washer
Laundry In Basement
Exterior
Parking Features Single Garage Attached
Garage Spaces 1.0
Garage Description Single Garage Attached
Fence None
Community Features Playground, Schools Nearby, Shopping Nearby, Sidewalks, Street Lights
Amenities Available Visitor Parking
Roof Type Asphalt Shingle
Porch Balcony(s), Deck
Lot Frontage 43.64
Exposure N
Total Parking Spaces 1
Building
Lot Description Backs on to Park/Green Space, Cul-De-Sac, Fruit Trees/Shrub(s), Landscaped, See Remarks
Foundation Poured Concrete
Architectural Style 2 Storey, Side by Side
Level or Stories Two
Structure Type Concrete,Stucco,Wood Frame
Others
HOA Fee Include Common Area Maintenance,Professional Management,Reserve Fund Contributions,Sewer,Snow Removal,Trash
Restrictions Pet Restrictions or Board approval Required
Tax ID 82822629
Ownership Private
Pets Allowed Restrictions
Read Less Info
Want to know what your home might be worth? Contact us for a FREE valuation!

Our team is ready to help you sell your home for the highest possible price ASAP




