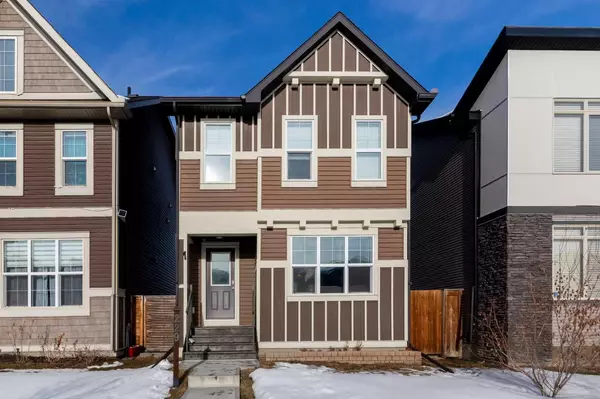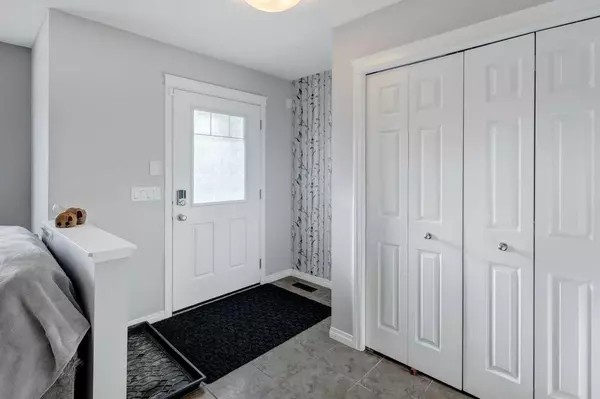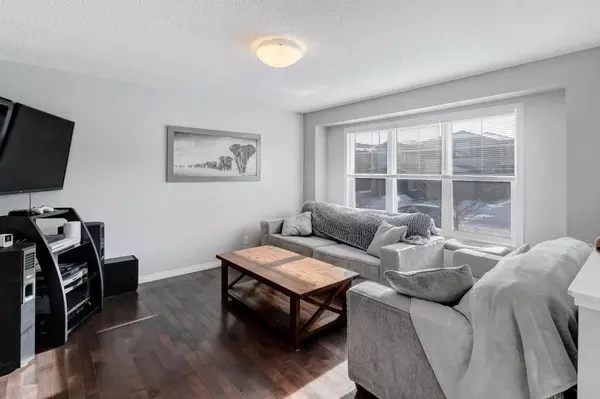For more information regarding the value of a property, please contact us for a free consultation.
Key Details
Sold Price $550,000
Property Type Single Family Home
Sub Type Detached
Listing Status Sold
Purchase Type For Sale
Square Footage 1,404 sqft
Price per Sqft $391
Subdivision Walden
MLS® Listing ID A2105163
Sold Date 02/13/24
Style 2 Storey
Bedrooms 3
Full Baths 2
Half Baths 1
Originating Board Calgary
Year Built 2016
Annual Tax Amount $3,009
Tax Year 2023
Lot Size 3,013 Sqft
Acres 0.07
Property Description
This is the start of owning your first dream home in the popular community of Walden, a neighborhood established in 2007 in the far southeast quadrant of Calgary that offers a ribbon pathway system through tranquil parks, open spaces, clear water ponds & pathways connecting to Fish Creek Provincial Park. Located just south of the South Campus Hospital & a plethora of retail shops & restaurants. The home offers 1400 sq.ft of living space with a modern open floor plan, a living room, dining area & kitchen, all with hardwood flooring throughout. The kitchen is finished with quartz countertops, stainless steel appliances, gas stove, OTR microwave, a separate pantry & a back tiled entrance with an attractive bench seat & powder room. Upstairs the cheerful primary bedroom allows for a king size bed, a separate walk-in closet & a 4 piece bathroom. Completing the upstairs there are 2 more bedrooms, a 4 piece bathroom & a convenient laundry room with shelving for linen. The basement is unfinished with r/in plumbing, storage & ready for your future design. The flat backyard is partially fenced with material left for the next owner to complete & a poured concrete pad is ready for a double garage to be built.
Location
Province AB
County Calgary
Area Cal Zone S
Zoning R-1N
Direction S
Rooms
Other Rooms 1
Basement Full, Unfinished
Interior
Interior Features Bathroom Rough-in, Kitchen Island, No Smoking Home, Open Floorplan, Vinyl Windows
Heating High Efficiency, Forced Air, Natural Gas
Cooling None
Flooring Carpet, Hardwood, Tile
Appliance Dishwasher, Gas Stove, Microwave Hood Fan, Refrigerator
Laundry Upper Level
Exterior
Parking Features Off Street, Parking Pad
Garage Description Off Street, Parking Pad
Fence Partial
Community Features Park, Playground, Pool, Shopping Nearby, Walking/Bike Paths
Roof Type Asphalt Shingle
Porch None
Lot Frontage 27.99
Total Parking Spaces 4
Building
Lot Description Back Lane, Zero Lot Line
Foundation Poured Concrete
Architectural Style 2 Storey
Level or Stories Two
Structure Type Vinyl Siding
Others
Restrictions Easement Registered On Title,Restrictive Covenant
Tax ID 82752787
Ownership Private
Read Less Info
Want to know what your home might be worth? Contact us for a FREE valuation!

Our team is ready to help you sell your home for the highest possible price ASAP
GET MORE INFORMATION





