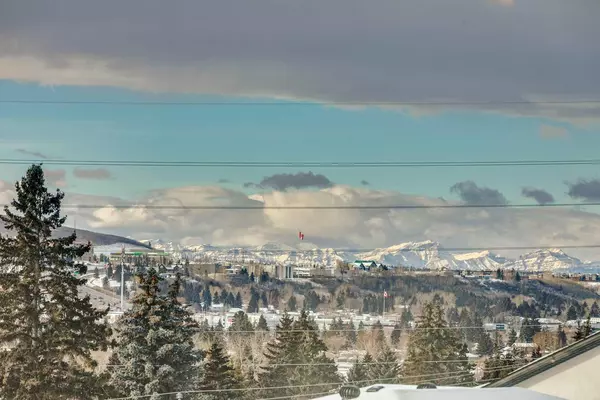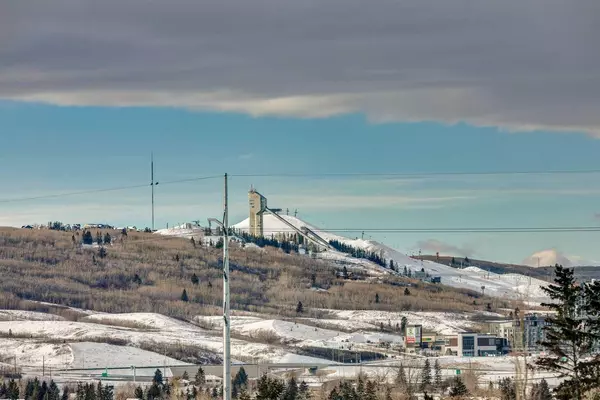For more information regarding the value of a property, please contact us for a free consultation.
Key Details
Sold Price $900,000
Property Type Single Family Home
Sub Type Semi Detached (Half Duplex)
Listing Status Sold
Purchase Type For Sale
Square Footage 1,886 sqft
Price per Sqft $477
Subdivision Montgomery
MLS® Listing ID A2103419
Sold Date 02/13/24
Style 2 Storey,Side by Side
Bedrooms 4
Full Baths 3
Half Baths 1
Originating Board Calgary
Year Built 2018
Annual Tax Amount $4,928
Tax Year 2023
Lot Size 2,992 Sqft
Acres 0.07
Property Description
Introducing this stunning designed home located in the desirable community of Montgomery boasting 4 bedrooms and 3.5 bathrooms. As you step inside, you'll immediately love the feel and brightness of the home. The huge chef's dream kitchen features a convenient wall oven, oversized fridge and a huge 16 ft island great for entertaining. Built-ins throughout the home with flat ceilings create a modern and spacious ambiance—loads of light and amazing southwest mountain and sunset views from your living room, primary bedroom and walkout basement. Open the 8-foot sliding doors to merge indoor and outdoor living seamlessly. Each of the four bedrooms offers privacy and comfort, complemented by their well-appointed bathrooms that all have infloor heat—the primary's ensuite also features a Free standing tub, a Tiled shower w/ oversized rainfall head and body sprays. 6" plank flooring, central air conditioning, walk-in closets and built-in speakers are a few upgraded features. A practical mud room offers a designated space for storing shoes, coats, and other essentials. You'll love the reverse walkout basement with wet bar and oversized windows that captures the natural SW light. Double detached garage has great space for storage as well. Enjoy the convenience of local shops, restaurants and shops walking distance. Minutes away is also the University of Calgary, Children's Hospital, Market Mall, Shouldice Park, Bow river and the new University District. Take advantage of this incredible opportunity to own a home with an ideal combination of luxury, functionality and a quaint environment! This home is a must see in person.
Location
Province AB
County Calgary
Area Cal Zone Nw
Zoning R-C2
Direction SW
Rooms
Other Rooms 1
Basement Finished, Full, Walk-Out To Grade
Interior
Interior Features Bookcases, High Ceilings, No Animal Home, No Smoking Home, Tankless Hot Water, Vaulted Ceiling(s), Wired for Sound
Heating Forced Air, Natural Gas
Cooling Central Air
Flooring Carpet, Ceramic Tile, Hardwood
Fireplaces Number 1
Fireplaces Type Decorative, Gas, Living Room
Appliance Built-In Oven, Dishwasher, Garage Control(s), Gas Cooktop, Microwave, Range Hood, Refrigerator, Window Coverings, Wine Refrigerator
Laundry Laundry Room, Upper Level
Exterior
Parking Features Double Garage Detached
Garage Spaces 2.0
Garage Description Double Garage Detached
Fence Fenced
Community Features Shopping Nearby
Roof Type Asphalt Shingle
Porch Balcony(s), Deck, Patio
Lot Frontage 25.0
Exposure SW
Total Parking Spaces 2
Building
Lot Description Back Lane, Low Maintenance Landscape, Landscaped, Rectangular Lot, Sloped, Views
Foundation Poured Concrete
Architectural Style 2 Storey, Side by Side
Level or Stories Two
Structure Type Wood Frame
Others
Restrictions Encroachment
Tax ID 83087125
Ownership Private
Read Less Info
Want to know what your home might be worth? Contact us for a FREE valuation!

Our team is ready to help you sell your home for the highest possible price ASAP




