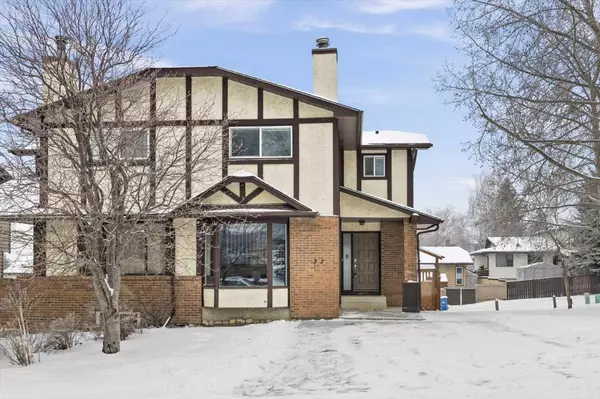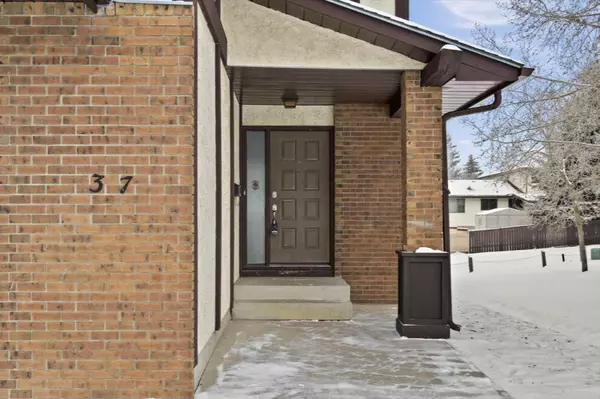For more information regarding the value of a property, please contact us for a free consultation.
Key Details
Sold Price $520,000
Property Type Single Family Home
Sub Type Semi Detached (Half Duplex)
Listing Status Sold
Purchase Type For Sale
Square Footage 1,332 sqft
Price per Sqft $390
Subdivision Edgemont
MLS® Listing ID A2105158
Sold Date 02/13/24
Style 2 Storey,Side by Side
Bedrooms 3
Full Baths 1
Half Baths 1
Originating Board Calgary
Year Built 1980
Annual Tax Amount $2,424
Tax Year 2023
Lot Size 2,938 Sqft
Acres 0.07
Property Description
Welcome to a masterpiece of design and comfort nestled on a quiet street in the esteemed neighborhood of Edgemont, where every turn reflects a blend of modern sophistication and the inviting essence of a family home. This residence was transformed under the guidance of a discerning designer and showcases a kitchen that is a testament to luxury and functionality. Adorned with custom solid maple cabinetry that elegantly reaches to the ceiling, sophisticated pots and pan drawers, and premium stainless-steel appliances (Fridge and Dishwasher, both 2023), this kitchen is a culinary dream. It opens seamlessly into the dining area, which is framed by a side window to the open green space and slider doors leading out to a sprawling brick patio covered by a charming and robust pergola. This sunny southwest facing outdoor sanctuary extends your living space, offering an ideal setting for hosting summer barbeques and outdoor entertaining under the stars. The bright and spacious family room is anchored by a timeless brick wood-burning fireplace, setting the stage for memorable family moments and cozy evenings. The main floor is thoughtfully designed with a 2-piece powder room and a welcoming entrance that boasts innovative built-in storage solutions, combining practicality with elegance. Venture upstairs to discover three spacious bedrooms, including a luxurious primary bedroom that offers his and her closets for unmatched convenience. The upper level is also home to essential linen storage and a meticulously appointed 4-piece bathroom, ensuring a tranquil retreat for relaxation and privacy. The lower level of this home invites your creativity, offering a blank canvas ready to be transformed into additional living space, complete with laundry facilities and awaiting your personal touch. The exterior of the home is as impressive as the interior, with striking curb appeal, a front drive, and the potential for a future rear garage. Meanwhile, an insulated shop with versatile access points provides ample space for projects or storage. The unique advantage of siding onto a green space affords picturesque views and a secure area for children's play, visible from the comfort of this amazing home. Significant updates, including windows, new interior doors, furnace, HW Tank, and roof (all in 2013), offer peace of mind and underscore the home's commitment to quality and comfort. This home is more than just a place to live; it's a lifestyle choice for discerning buyers seeking a harmonious blend of style, comfort, and community. Living in Edgemont brings the added benefit of a vibrant community known for its natural beauty, convenience, and welcoming atmosphere. This coveted location only a few short minutes to neighbourhood schools & parks, bus stops & shopping, with quick easy access to University of Calgary & hospitals, Nose Hill Park, LRT & downtown. Embrace the opportunity to make this Edgemont jewel your own!
Location
Province AB
County Calgary
Area Cal Zone Nw
Zoning R-C2
Direction NE
Rooms
Basement Full, Unfinished
Interior
Interior Features Built-in Features, Ceiling Fan(s), Closet Organizers, Laminate Counters, No Smoking Home, Pantry, See Remarks, Vinyl Windows
Heating Forced Air, Natural Gas
Cooling None
Flooring Carpet, Ceramic Tile, Laminate
Fireplaces Number 1
Fireplaces Type Brick Facing, Decorative, Family Room, See Remarks, Wood Burning
Appliance Electric Stove, Refrigerator, Window Coverings
Laundry In Basement
Exterior
Parking Features Alley Access, Carport, Driveway, Outside, Parking Pad, RV Access/Parking, See Remarks
Carport Spaces 1
Garage Description Alley Access, Carport, Driveway, Outside, Parking Pad, RV Access/Parking, See Remarks
Fence Fenced
Community Features Park, Playground, Pool, Schools Nearby, Shopping Nearby, Sidewalks, Street Lights, Tennis Court(s), Walking/Bike Paths
Roof Type Asphalt Shingle
Porch Deck, Pergola, Rear Porch, See Remarks
Lot Frontage 26.77
Total Parking Spaces 3
Building
Lot Description Back Lane, Back Yard, Front Yard, Lawn, Interior Lot, Landscaped, Level, Street Lighting, Private, Rectangular Lot, See Remarks
Foundation Poured Concrete
Architectural Style 2 Storey, Side by Side
Level or Stories Two
Structure Type Brick,Stucco,Wood Frame
Others
Restrictions None Known
Tax ID 82700053
Ownership Private
Read Less Info
Want to know what your home might be worth? Contact us for a FREE valuation!

Our team is ready to help you sell your home for the highest possible price ASAP




