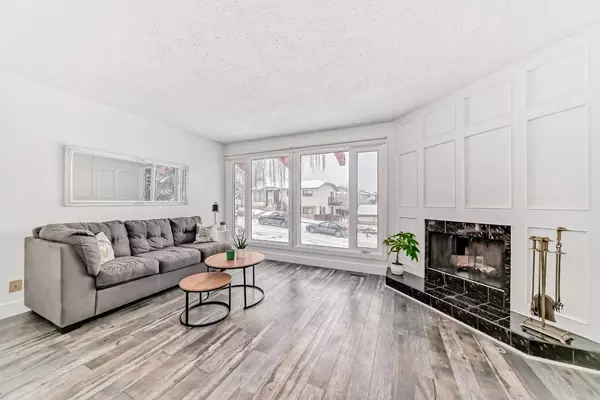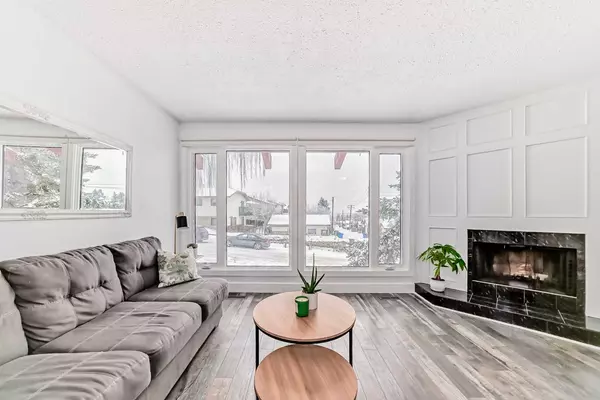For more information regarding the value of a property, please contact us for a free consultation.
Key Details
Sold Price $438,000
Property Type Single Family Home
Sub Type Detached
Listing Status Sold
Purchase Type For Sale
Square Footage 596 sqft
Price per Sqft $734
Subdivision Beddington Heights
MLS® Listing ID A2106414
Sold Date 02/13/24
Style Bi-Level
Bedrooms 2
Full Baths 1
Half Baths 1
Originating Board Calgary
Year Built 1980
Annual Tax Amount $2,214
Tax Year 2023
Lot Size 4,068 Sqft
Acres 0.09
Property Description
This FULLY DETACHED single family home with a BIG backyard has 1,067 square feet of developed living space!! Walk in through the brand new front-entrance door up to the stylish living room with HUGE floor to ceiling new windows (letting in tons of natural light) and highlighted by a beautiful wood-burning fireplace! Walk over through the large dining area to the bright kitchen featuring a convenient breakfast bar, lots of counter and cupboard space, a big window over the sink, fridge, stove and a new dishwasher!! Downstairs are two large bedrooms which are warm in the winter and cool in the summer; the second renovated bathroom and a laundry room with newer front-loading Samsung washer & dryer (included). Walk out the back patio sliding glass doors and onto the spacious deck perfect for hosting summer BBQ's and overlooks the massive sunny south-facing backyard with plenty of space and surrounded by mature trees (summer pictures included). There is also additional space for parking/storage behind the yard and plenty of room to build a garage if preferred. All of this nestled on a corner lot on a quiet crescent in Beddington Heights, walking distance to Nose Hill park, and very quick access to Deerfoot, the Airport and Stoney Trail. Priced to sell so book your showing today!!
Location
Province AB
County Calgary
Area Cal Zone N
Zoning R-C2
Direction N
Rooms
Basement Finished, Full
Interior
Interior Features Breakfast Bar, No Animal Home, No Smoking Home, Open Floorplan, Storage
Heating Forced Air, Natural Gas
Cooling None
Flooring Carpet, Laminate, Linoleum
Fireplaces Number 1
Fireplaces Type Wood Burning
Appliance Dishwasher, Dryer, Refrigerator, Stove(s), Washer
Laundry Laundry Room, Lower Level
Exterior
Parking Features Off Street, Parking Pad
Garage Description Off Street, Parking Pad
Fence Fenced
Community Features Park, Playground, Schools Nearby, Shopping Nearby, Sidewalks, Street Lights, Walking/Bike Paths
Roof Type Asphalt Shingle
Porch Deck
Lot Frontage 31.73
Total Parking Spaces 2
Building
Lot Description Back Lane, Back Yard, Corner Lot, Front Yard, Rectangular Lot, Treed
Foundation Poured Concrete
Architectural Style Bi-Level
Level or Stories Bi-Level
Structure Type Stucco,Wood Frame
Others
Restrictions None Known
Tax ID 82906132
Ownership Private
Read Less Info
Want to know what your home might be worth? Contact us for a FREE valuation!

Our team is ready to help you sell your home for the highest possible price ASAP
GET MORE INFORMATION





