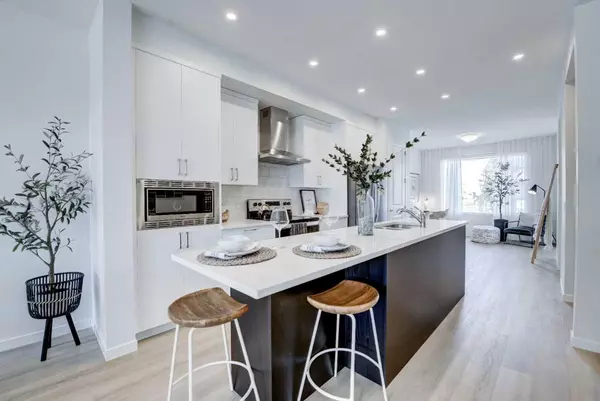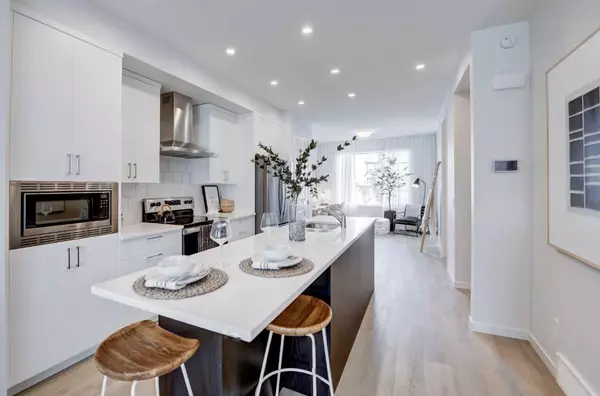For more information regarding the value of a property, please contact us for a free consultation.
Key Details
Sold Price $555,000
Property Type Single Family Home
Sub Type Semi Detached (Half Duplex)
Listing Status Sold
Purchase Type For Sale
Square Footage 1,486 sqft
Price per Sqft $373
Subdivision Glacier Ridge
MLS® Listing ID A2103926
Sold Date 02/12/24
Style 2 Storey,Side by Side
Bedrooms 3
Full Baths 2
Half Baths 1
HOA Fees $33/ann
HOA Y/N 1
Originating Board Central Alberta
Year Built 2024
Lot Size 2,343 Sqft
Acres 0.05
Property Description
Don’t miss out on this incredible opportunity to own a brand-new paired home in NW Calgary’s new community of Glacier Ridge. This beautiful quick possession home offers all the conveniences one needs for their first home – including 3 bedrooms, 2.5 bathrooms, and a main floor flex room that is perfect for a home office! Delight in the beauty of modern interior selections hand-picked by Cedarglen Homes’ talented Design Consultants – including high quality finishings such as luxury vinyl plank flooring and engineered stone countertops. As an added bonus, this home comes with a side entrance off the stairwell that provides easy access to the home and is ideal for future basement development access. All interior selections for this home have been carefully selected by our Design Team and appliances can be selected upon purchase. *PHOTOS ARE FOR DEMONSTRATIVE PURPOSES ONLY AND MAY NOT REFLECT THE EXACT HOME*.
Location
Province AB
County Calgary
Area Cal Zone N
Zoning TBD
Direction NW
Rooms
Other Rooms 1
Basement Full, Unfinished
Interior
Interior Features Bathroom Rough-in, Double Vanity, Kitchen Island, No Animal Home, No Smoking Home, Open Floorplan, Pantry, Stone Counters, Walk-In Closet(s)
Heating Forced Air, Natural Gas
Cooling None
Flooring Carpet, Ceramic Tile, Vinyl Plank
Appliance None
Laundry Upper Level
Exterior
Parking Features Parking Pad
Garage Description Parking Pad
Fence Fenced
Community Features Park, Playground, Schools Nearby, Shopping Nearby, Sidewalks, Street Lights
Amenities Available None
Roof Type Asphalt Shingle
Porch Deck
Lot Frontage 21.0
Total Parking Spaces 2
Building
Lot Description Back Lane, Back Yard
Foundation Poured Concrete
Architectural Style 2 Storey, Side by Side
Level or Stories Two
Structure Type Vinyl Siding,Wood Frame
New Construction 1
Others
Restrictions None Known
Ownership Private
Read Less Info
Want to know what your home might be worth? Contact us for a FREE valuation!

Our team is ready to help you sell your home for the highest possible price ASAP
GET MORE INFORMATION





